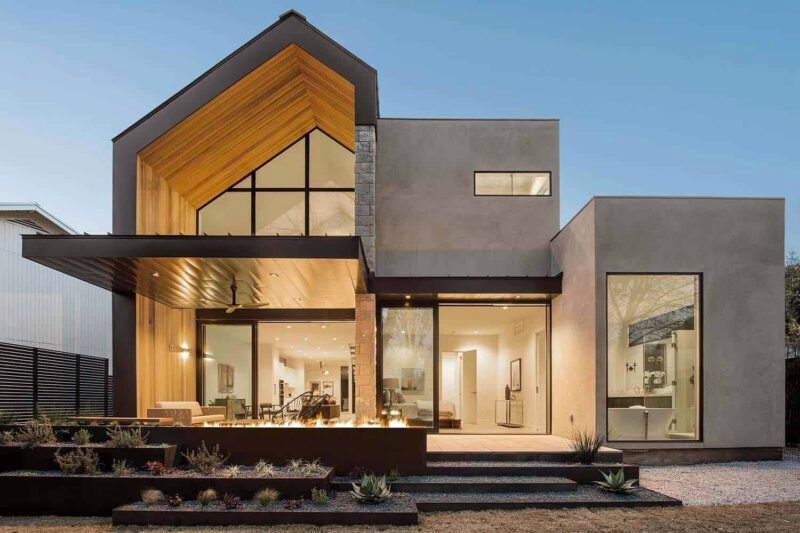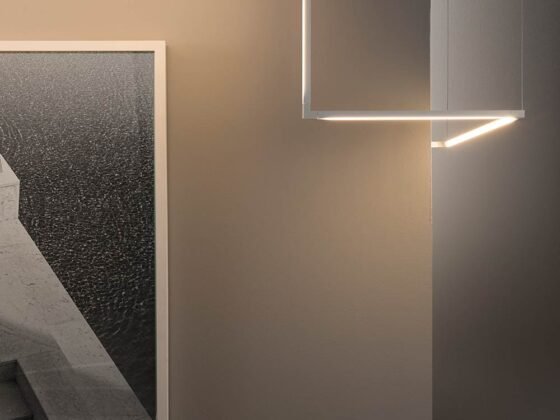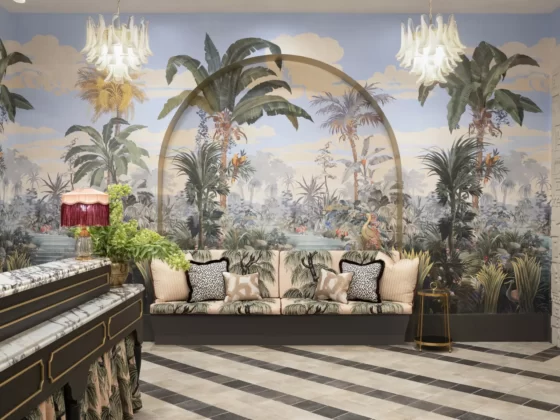We all already have some concept of the Scandinavian aesthetic and design style. It is simple, comfortable and modern. By combining traditional North Europe countries’ folk styles with modern technologies, not only a beautiful but also a functional space is created.
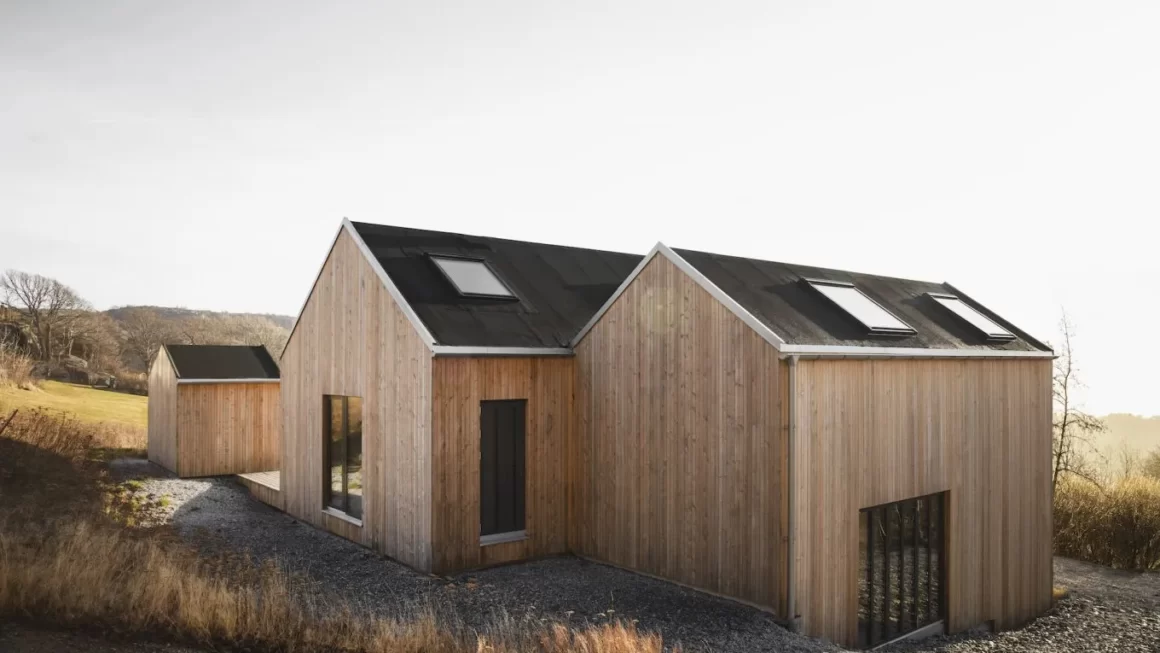
Scandinavian architecture is a relatively young architectural style that became more popular only in the last century. When it comes to Scandinavian architecture, it usually includes features typical of Sweden, Denmark, Norway, Finland and Iceland. Political and geographical factors had the greatest influence on the birth of this style and it is undoubtedly one of the most influential architectural styles today.
Until the beginning of the 20th century, most Scandinavian architecture was influenced by European culture, or was completely vernacular. Ancient medieval castles and cathedrals did not have a specific design, and older houses were built in a simple way, using local materials and knowledge. This lack of architectural education led to original craftsmanship and ingenuity over time. Local builders were more concerned with function than form. Houses in Old World Scandinavia were built using limited materials on uneven terrain. An early example of this is the turf houses in Iceland, where natural green grass replaced the roof, providing affordable and sustainable insulation.
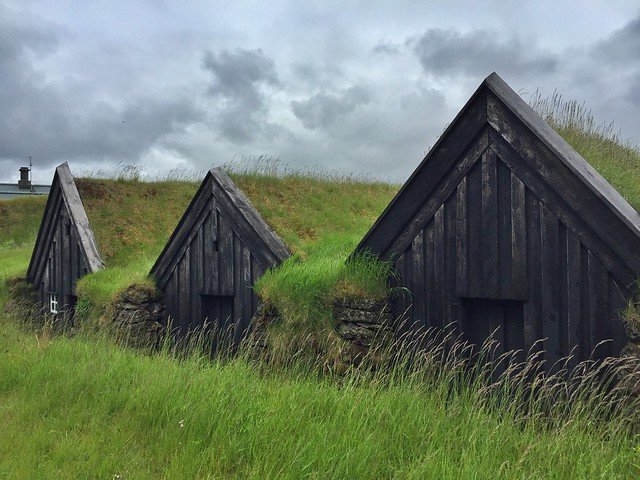
From this traditional approach to construction grew the modern version of Scandinavian architecture. Public buildings initially mixed neoclassical elements with traditional building styles based on local practices. The architectural movement in Scandinavia was born at an exhibition in Stockholm in the 1930s, when the concept of functionalism was introduced. Functionalist-style buildings were minimal, but with a strong focus on the human condition. The architects wanted the buildings to be simple, yet useful for people (and nature). For example, the Paimio Sanatorium, built in 1933, focused on air quality and light for tuberculosis patients.
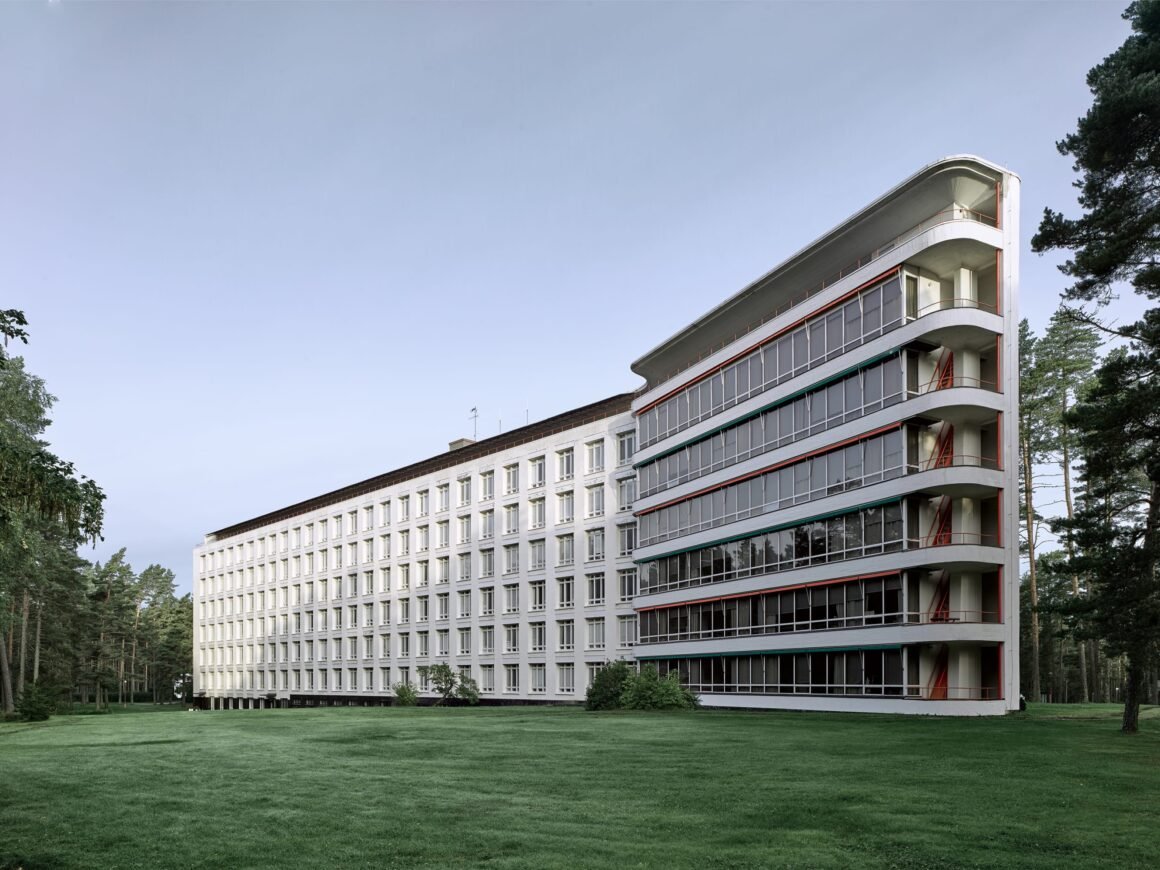
There are some key elements that makes Scandinavian style “Scandinavian”:
Minimalism. The design is usually functional, balanced, with clean lines, avoiding additional decorative elements.
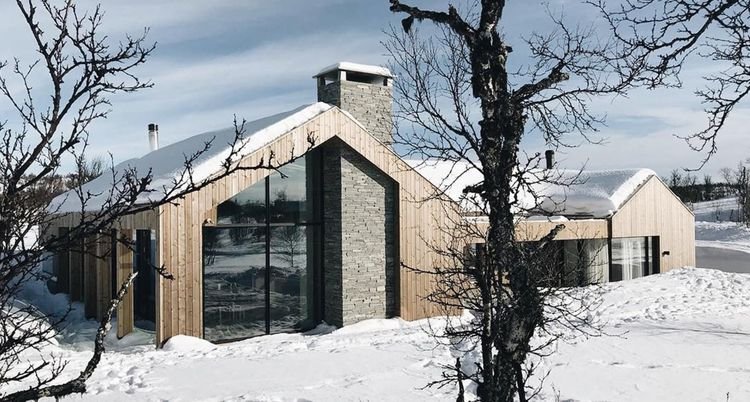
Natural light. In Nordic countries ussually there is a lack of sunlight in winter. This is where the special need for natural light comes from. Skylights, glass walls and open spaces are extremely important and characteristic elements of Scandinavian architecture.
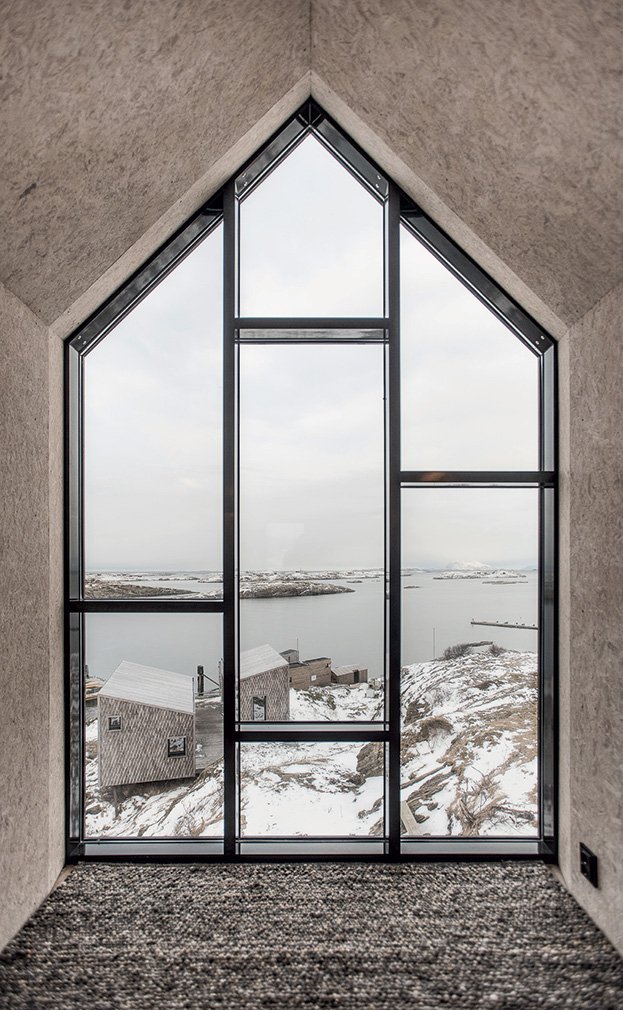
Neutral colors. The color palette is usually light and neutral, which helps to enhance the natural light in the space.
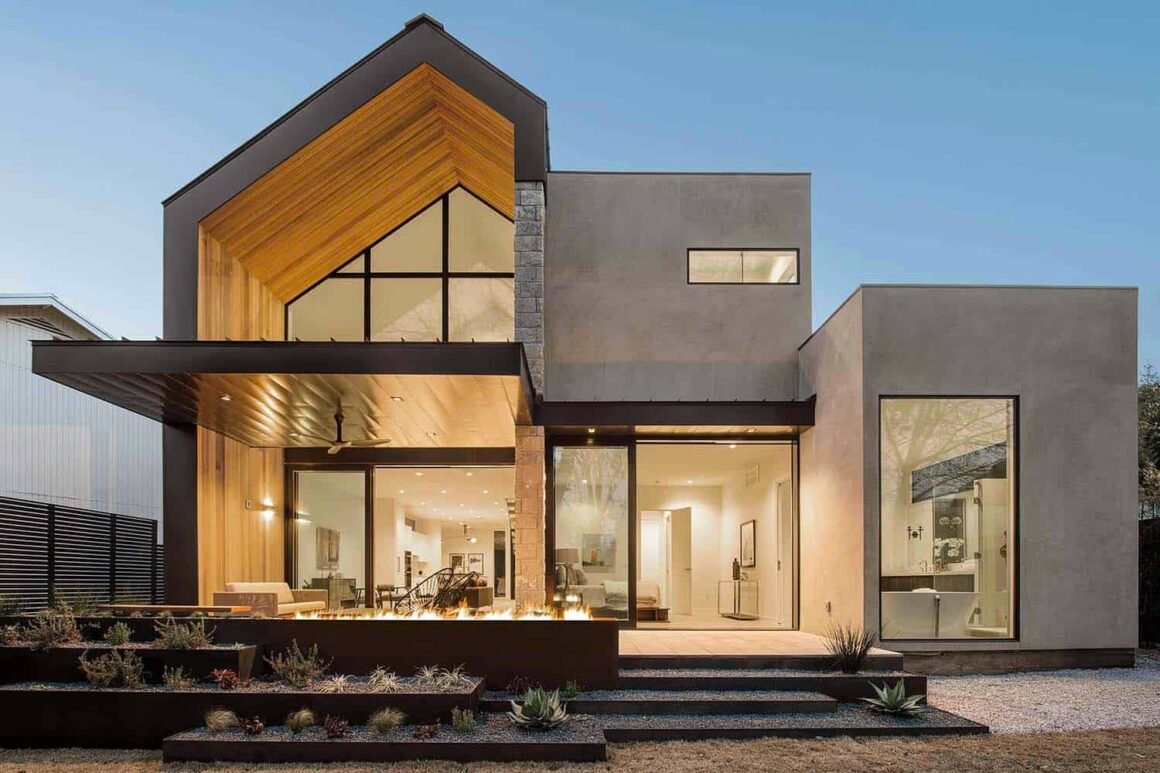
Cozy decor. Scandinavian homes are characterized by “hygge”, a concept that gives home coziness. You’ll notice soft lights, natural textures and spaces with thick walls and low ceilings that are easy to heat and cool.
Ergonomics. In Scandinavian design, it is important to be friendly to people and the environment. Houses and buildings are equipped with the most modern energy systems, which insulate and power the house as efficiently as possible. Old houses are often updated with new technologies as soon as these the novelties become available in the market.
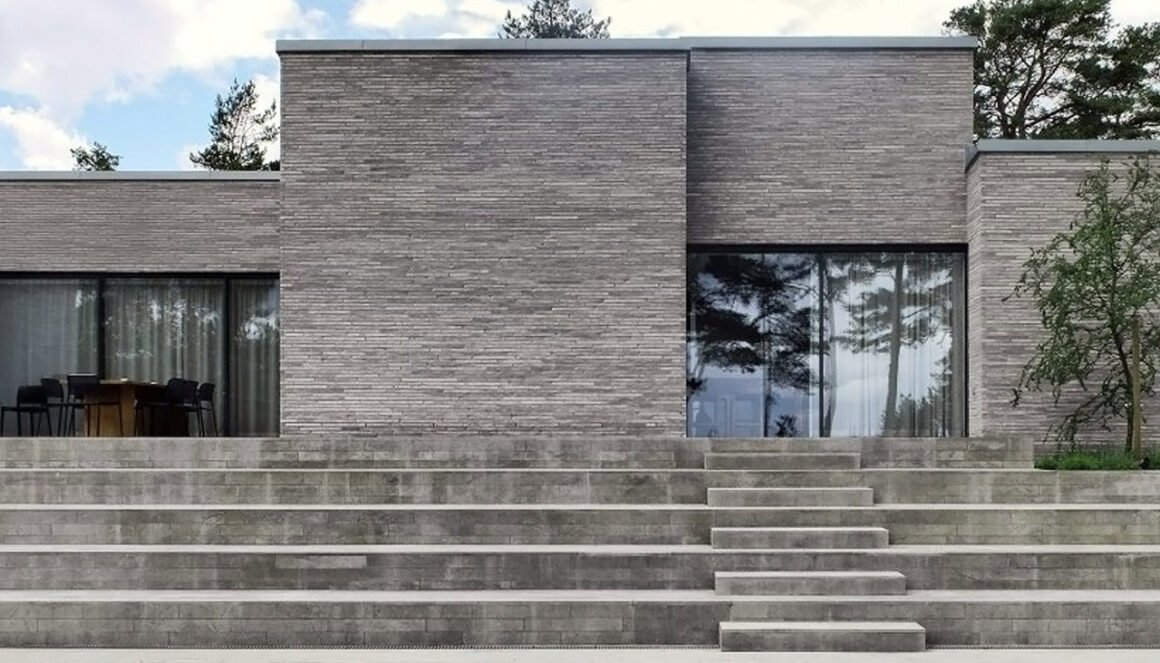
Unusual shapes. Scandinavian architects and designers are not afraid to play with different shapes and silhouettes that can maintain the functionality of the building without losing the aesthetics. These shapes help to distinguish the design from other contemporary designs.
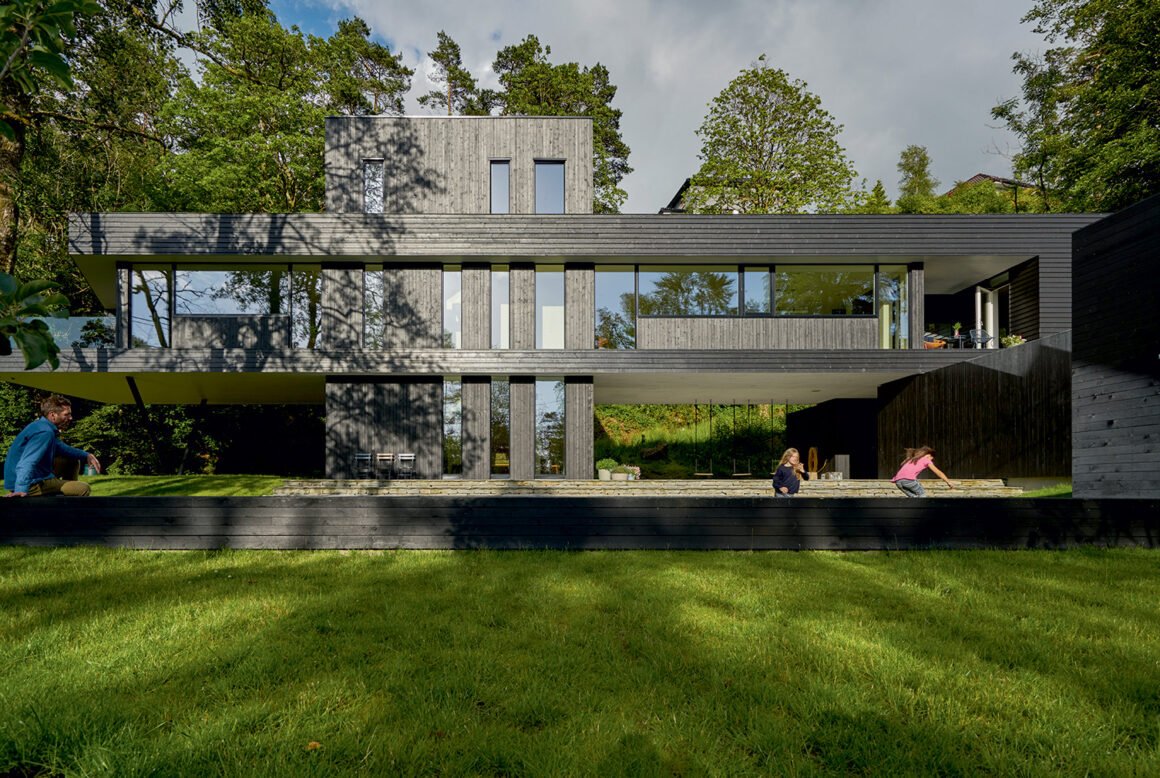
Building sinergy with the environment. Like some contemporary architects, most Scandinavian architects take the landscape into account and adjust their designs accordingly.
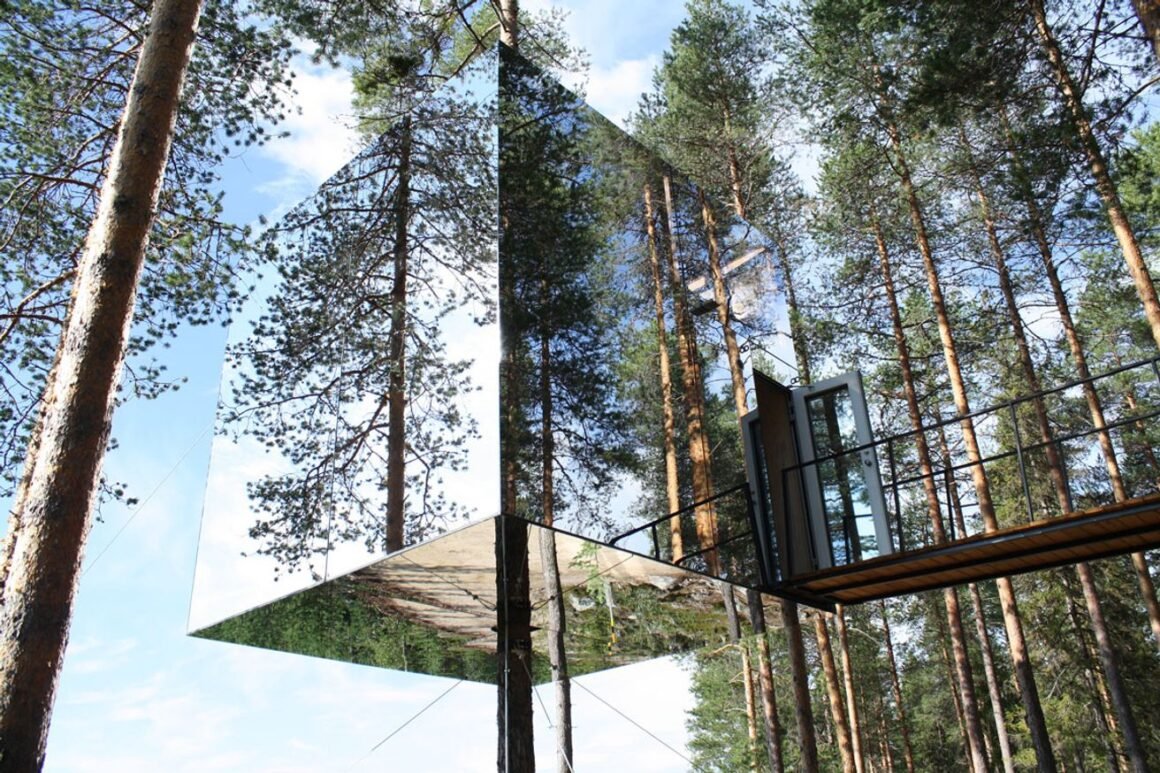
The people of Northern Europe developed an architectural style that combined Old World indigenous methods of construction and modern technology. Scandinavian is an architectural style that cares about how spaces are used and tries to create comfort and peace in every corner.

