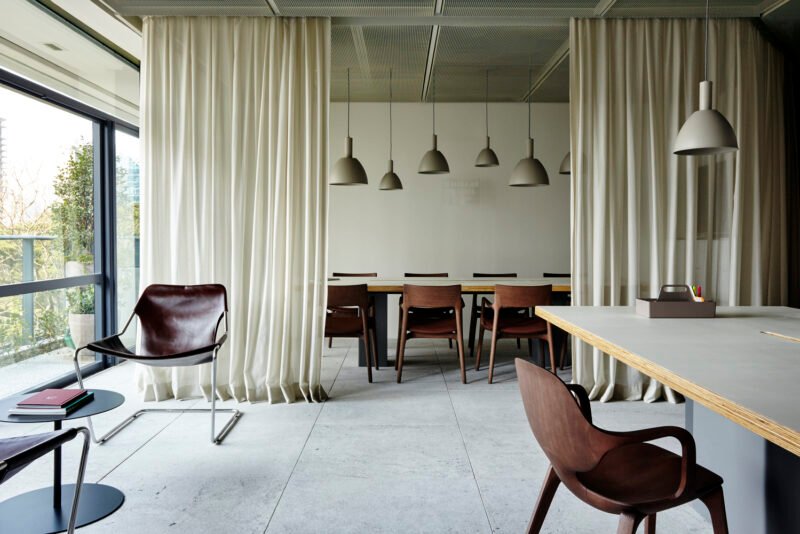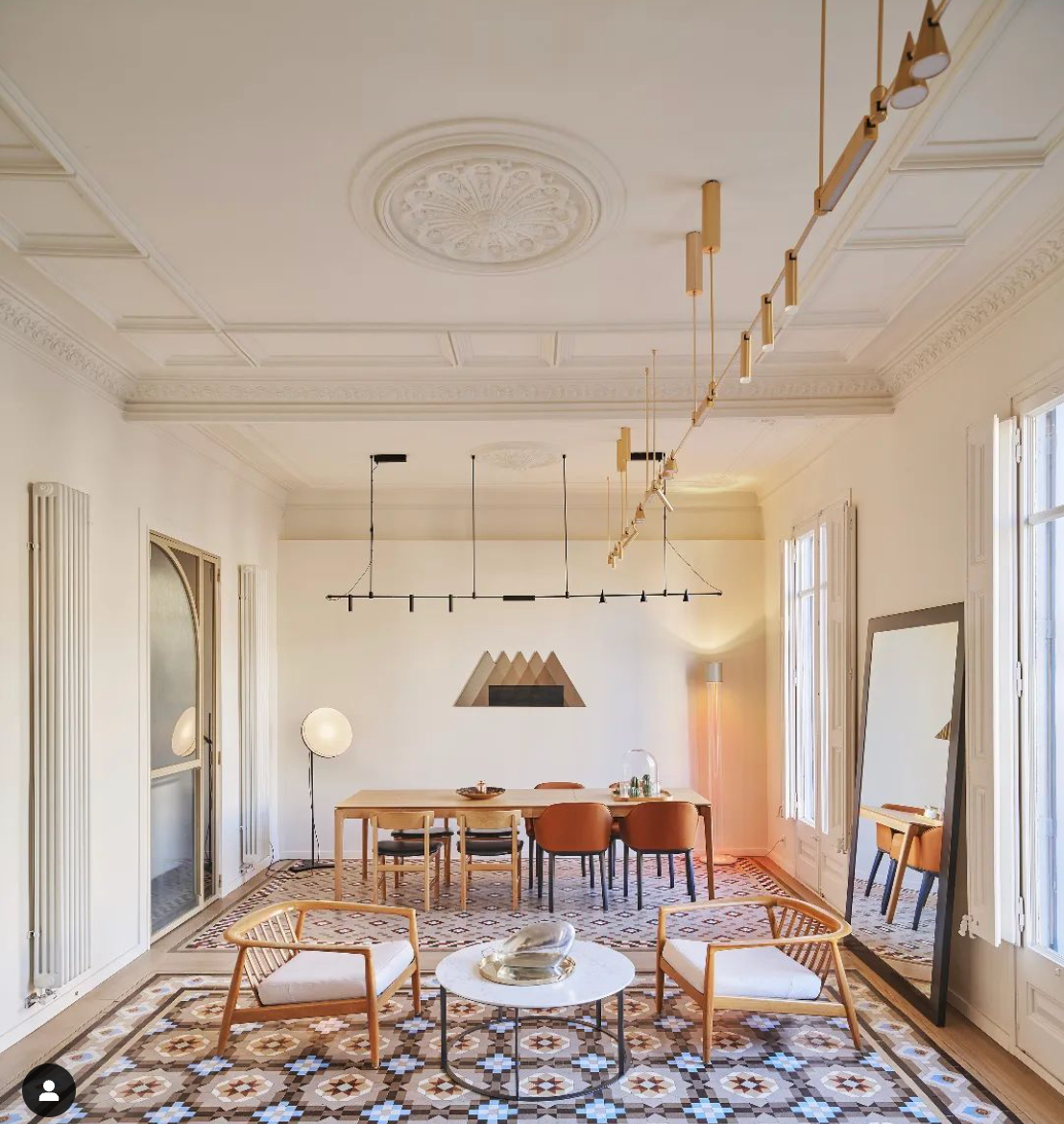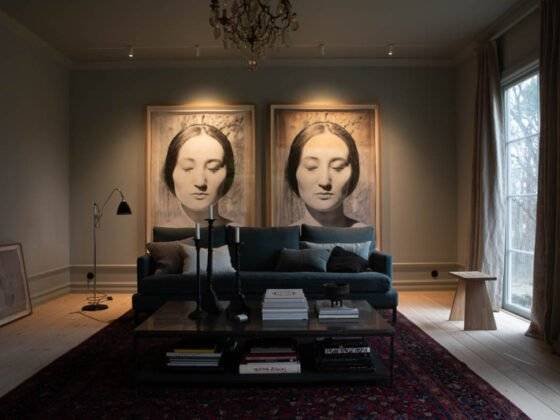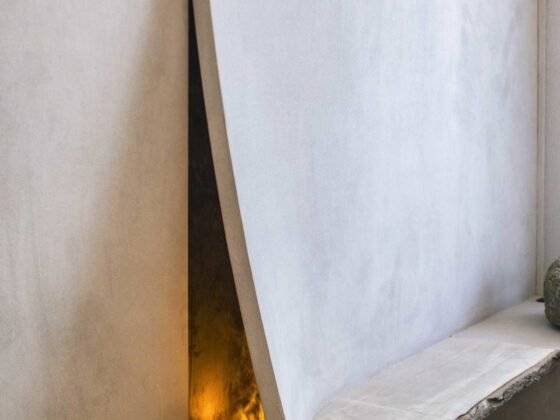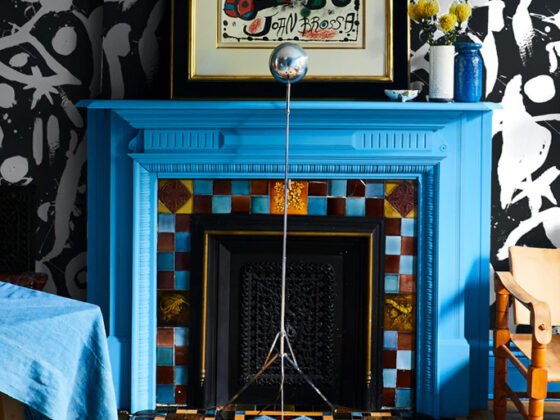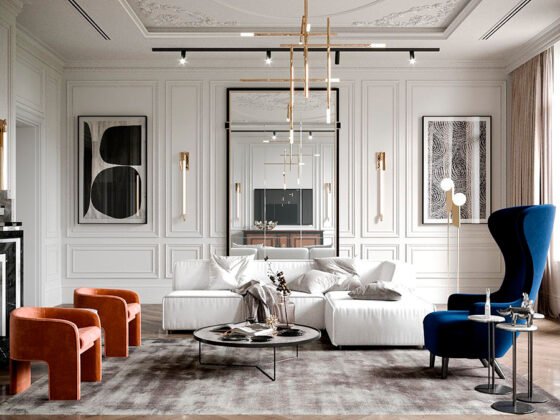Standard plasterboard constructions may be simple, but not the only solution for separating functional zones in a space. There are numerous alternatives that can create real or perceived boundaries within your home. These alternatives allow natural light to flow freely, enhance air circulation, and infuse the entire space with a dynamic and distinctive ambiance.
When faced with challenges like limited light or the desire for partial restrictions without fully dividing the space, alternatives to walls prove to be highly suitable. For instance, concealing bathroom door or entrance zone from the living room, when seated on sofa.
There are many approaches to creating separations, and the most appropriate one depends on factors such as room size, height, natural light flow, and the desired location of the division. There are no rigid rules when it comes to stylistic choices, as the decision should align with the interior concept and can involve a combination of both wall and furniture solutions.
Sometimes, the simplest way to separate zones involves strategic planning with lower or even ceiling-height furniture, creating additional space for storing belongings. The key is to ensure that the final choice is driven by functionality and need. However, it is important to avoid dividing small spaces with excessive decorative walls or oversized furniture, as this can further reduce the perceived size of the room. In such cases, opting for a well-placed carpet becomes one of the simplest methods of zoning, subtly delineating invisible boundaries.
By carefully orienting furniture, such as arranging seating to face each other or positioning sofas with their backs to the dining table, it is easy to create distinct islands within the open living space, providing a sense of relaxation and separation.
Visually, the space can be divided into different sections using structures like ceiling beams, wall elements, and columns. If needed, simple and adaptable construction work can be done. Non-demanding solutions such as furniture, carpets, curtains, wallpaper, colored accents, and various finishing materials can also be used. Additionally, separating zones can be achieved with soft benches, tables between chairs, screens, large lamps, textiles, bead curtains, or even plants. Let’s explore some potential options (keep in mind that the list provided is not exhaustive, so feel free to unleash your imagination and creativity!):
- Arches, half-wall elements, and columns.
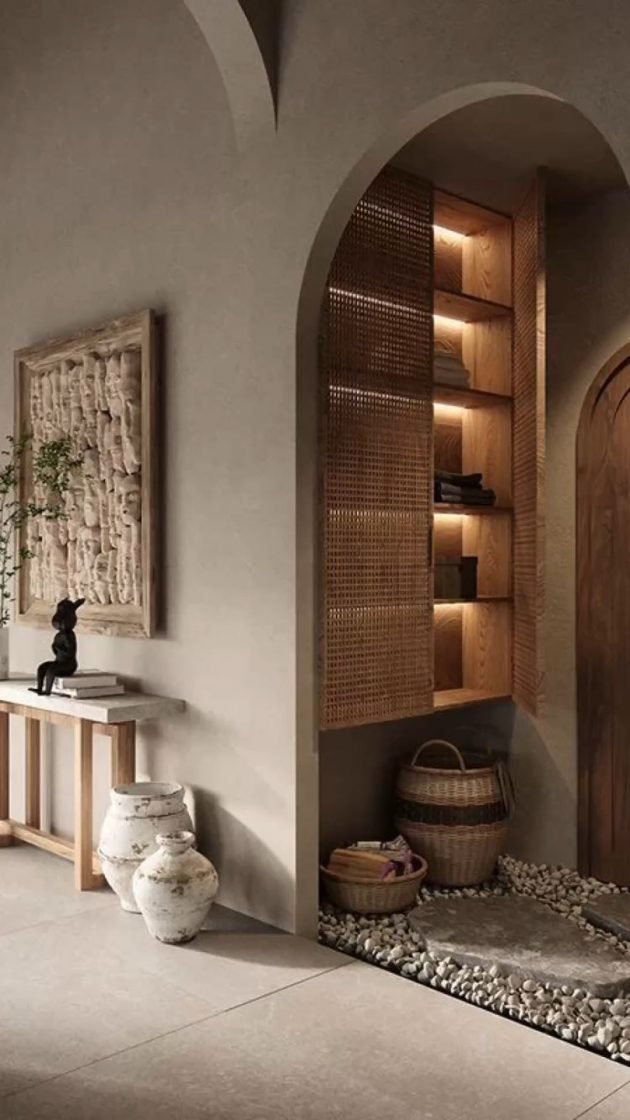
Arches, half-wall elements, and columns are effective in visually dividing space zones and provide expressive architectural solutions.
2. Integrated partitions are one of the most expressive interior details, that not only delineate zones but also emphasize the character of the home.
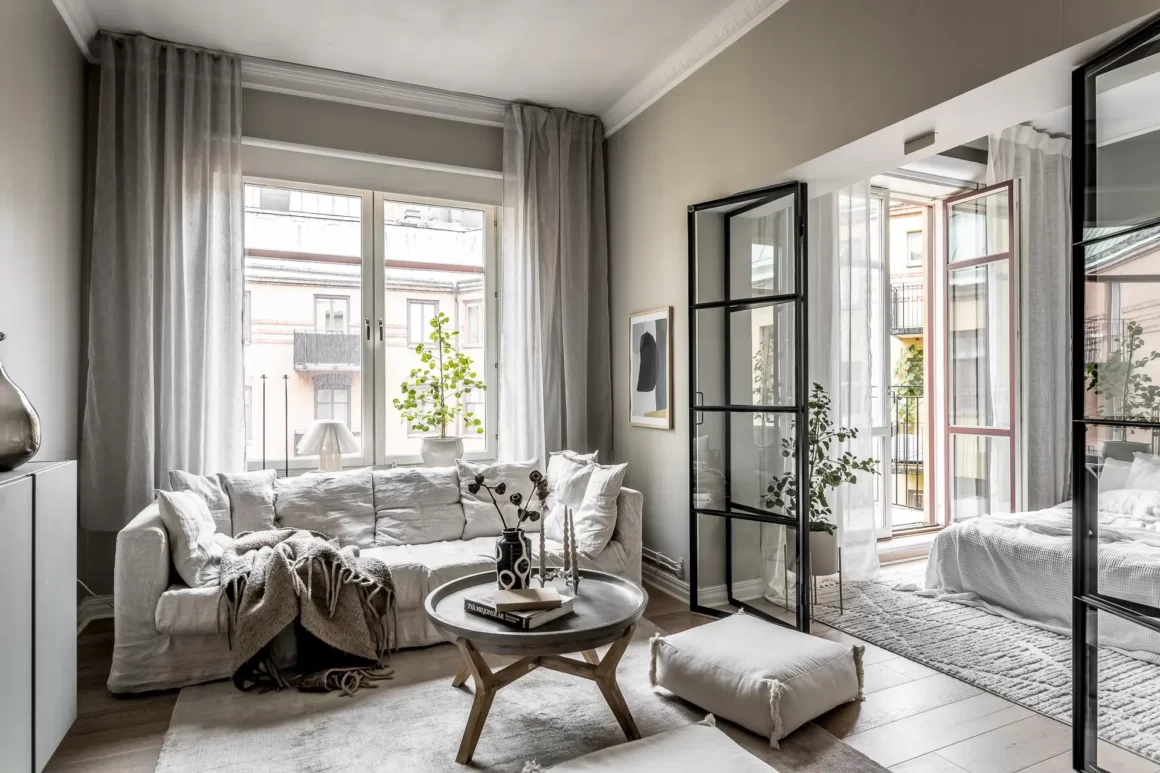
3. Bright colors are an excellent way to create a distinct impression of separate spaces within a shared room. By incorporating vibrant hues into the furniture, windows, walls, or flooring, you can effectively delineate and define individual areas.
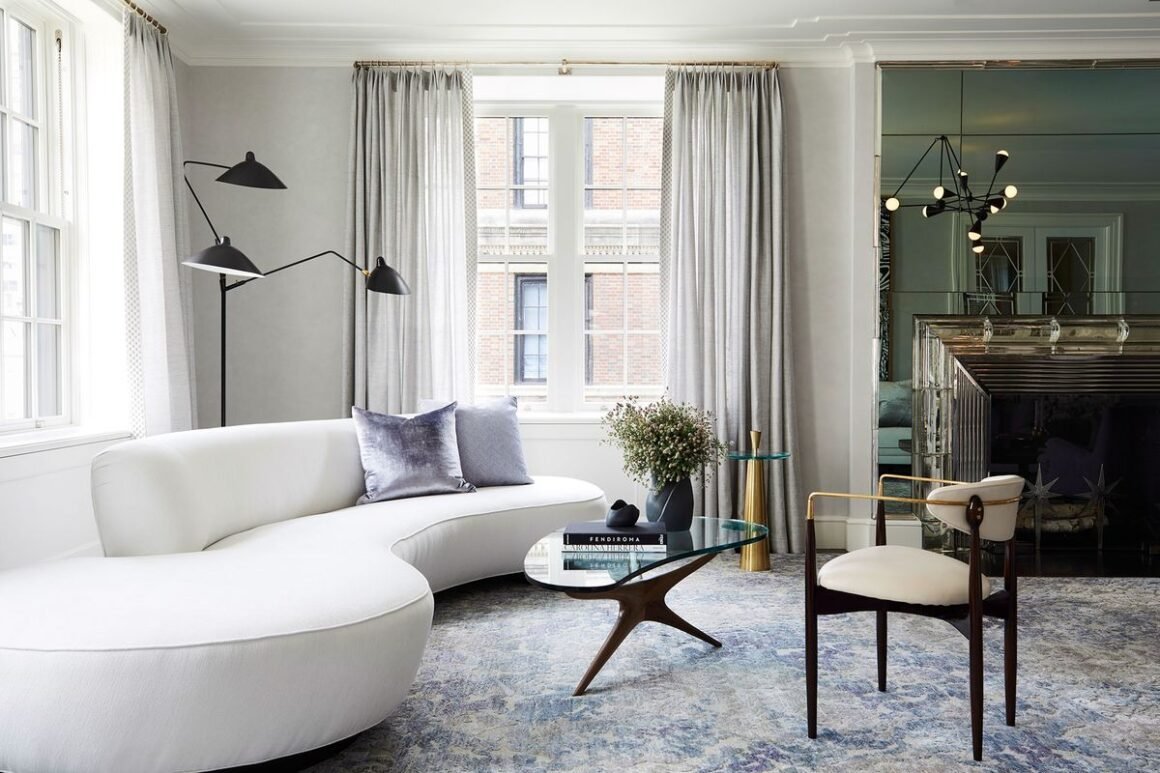
4. The space can be divided with textile or beaded curtains and others similar hanging elements.
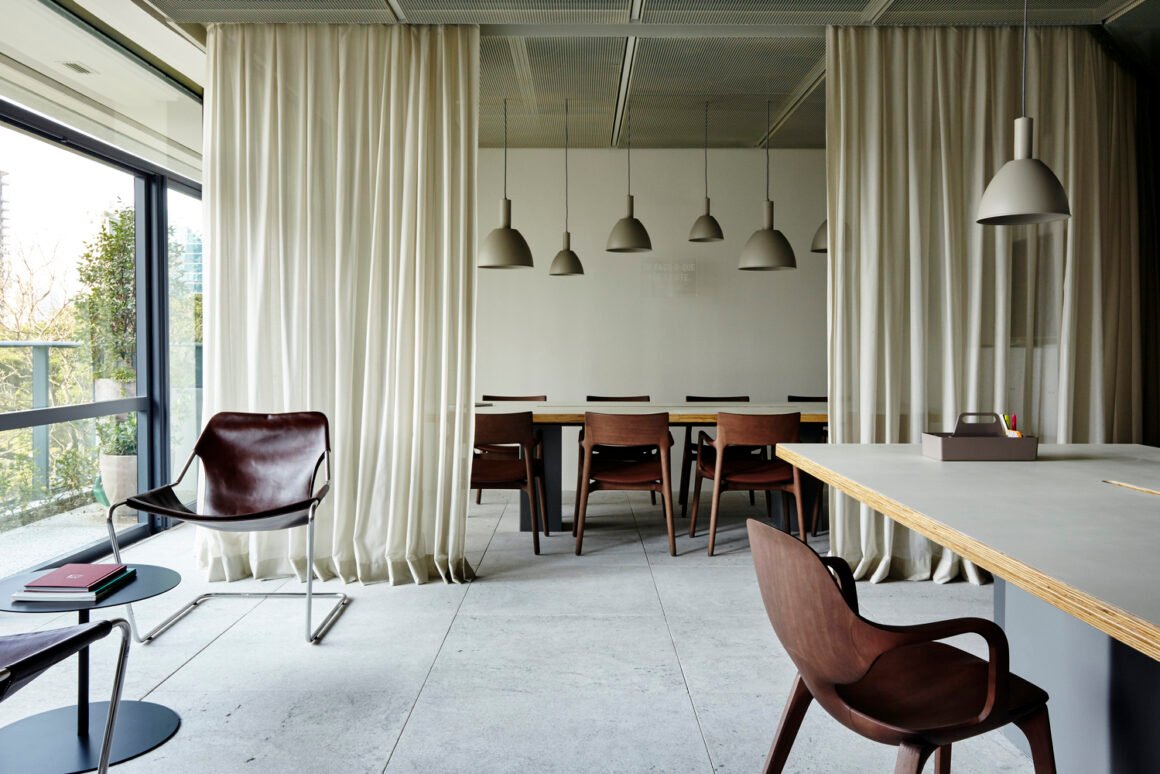
5. Mobile partitions or screens are cost-effective yet highly impactful interior details. They offer flexibility without requiring substantial investment, making them a practical choice for dividing space.
6. Flooring provides another effective solution for separating zones. Consider using different types of flooring to demarcate specific areas within the room. For instance, you can designate one area with a carpet, the kitchen – with ceramic tiles, and the bedroom zone with wooden floor. Additionally, take into account various shades and textures to add visual interest. The carpet can have short or long piles, while the tiles can be embossed or smooth. Remember to prioritize practical aspects when selecting floor coverings for each zone.
7. Platforms serve as an interior element that effectively and distinctly separates zones within a space.
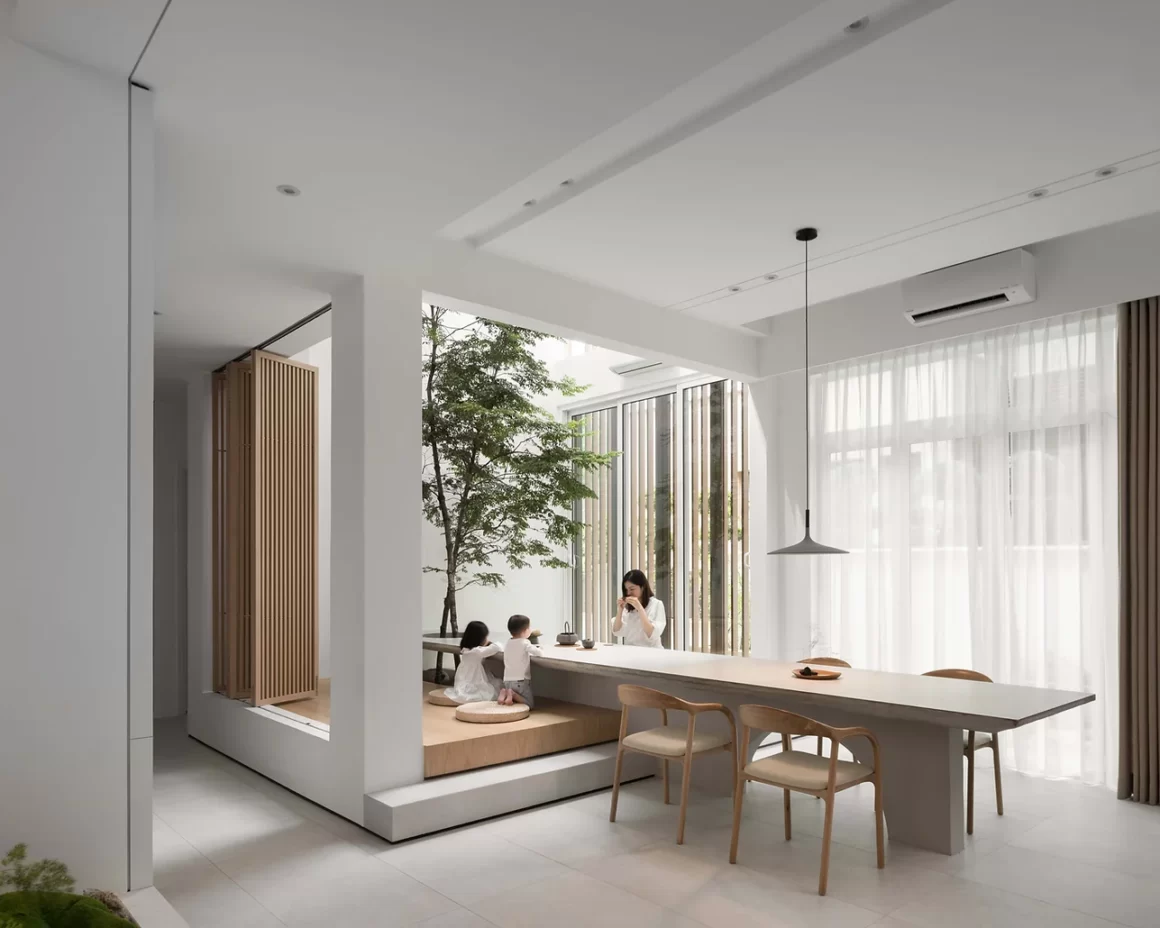
8. Various design elements in the ceiling are also widely used to differentiate zones. When creating a home style, carefully consider the most suitable option: contrasting color or texture solutions, ceiling beams, plaster details, or even incorporating a window into the ceiling design. Choose the option that best complements the overall aesthetic of the space.
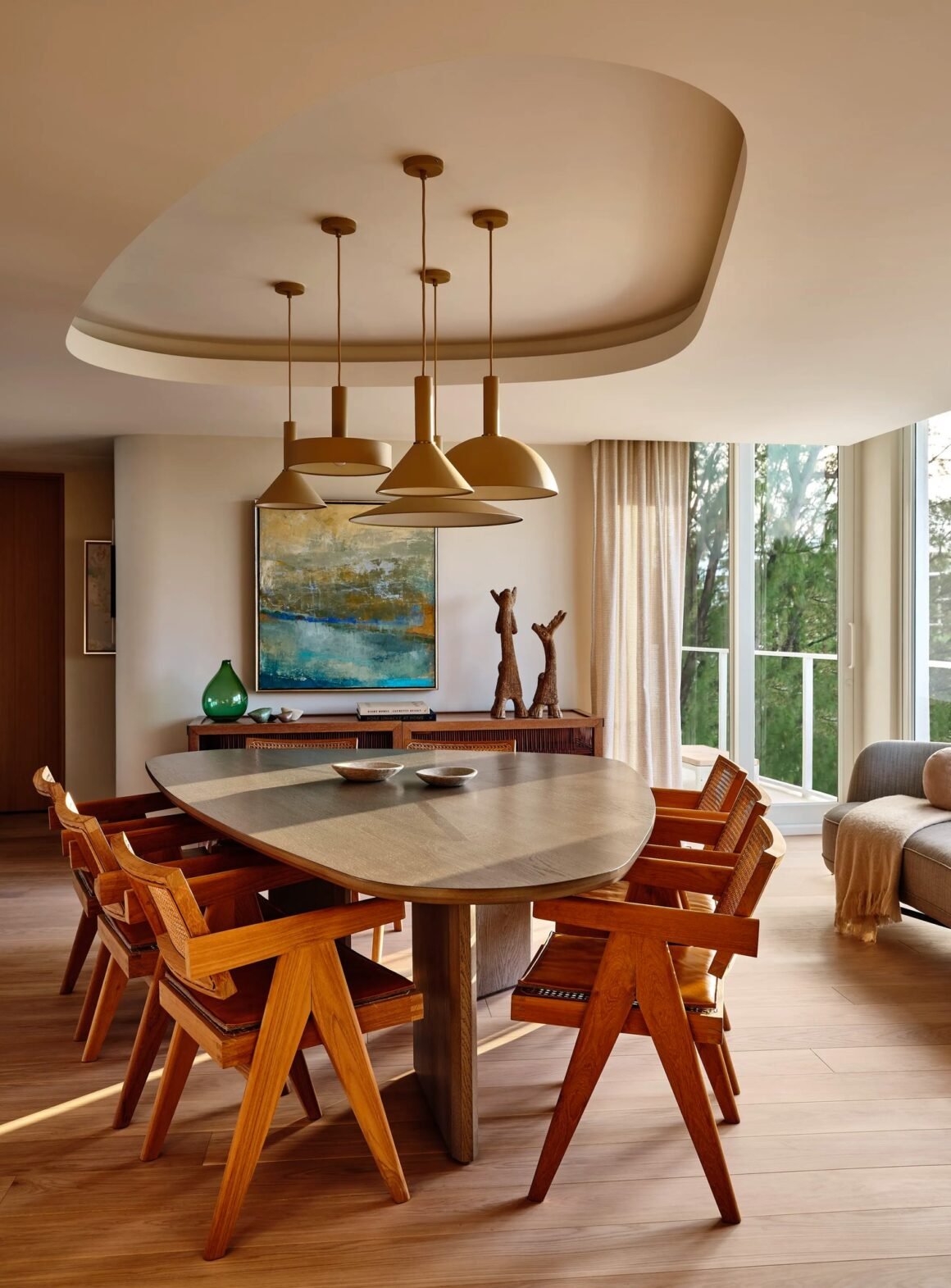
9. Lighting can be the optimal method for dividing an open space into distinct zones. By strategically directing light towards specific objects, it becomes effortless to establish separate functional elements within the overall layout. For instance, using accent lighting above the dining table can effectively differentiate it from the kitchen area, emphasizing it’s independent identity.

10. Modular shelves offer yet another approach to achieve a sense of separation. Using lower shelves as platforms for lamps or other interior decor items can effectively create distinction. Meanwhile, taller shelves that reach the ceiling can serve as functional elements for storing books, storage baskets, or functioning as wardrobes. It’s worth noting that these shelves can be used for storage on both sides.
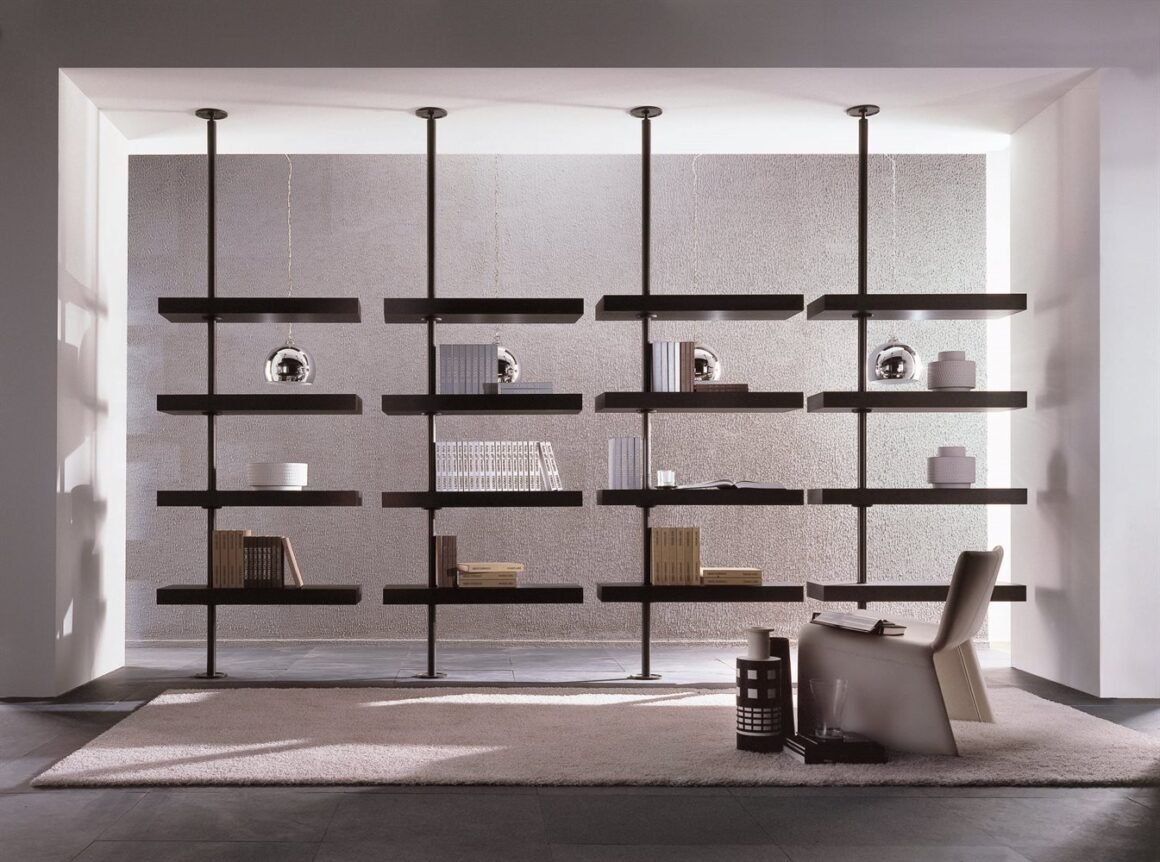
11. Furniture serves as a cost-effective solution that doesn’t necessitate additional expenses or any construction work. It is crucial to position the furniture strategically, as even the backside of an upholstered bench, a line of chairs, or a low shelf with a TV can create a sense of isolation and separation within the space.

Implementing space dividing ideas can transform a large area into functional and visually appealing spaces. Whether it’s using room dividers, furniture arrangement, or architectural elements, these ideas enable flexibility, privacy, and a sense of purpose within expansive interiors. Embracing these creative solutions allows for the optimization of large spaces, creating distinct zones that harmoniously coexist, while enhancing both functionality and aesthetics.

