Approximately 40% of the world’s greenhouse gas emissions are attributed to buildings, including both operational and embodied energy during construction. With the global demand for over two billion new homes by the end of the 21st century, it is crucial to incorporate new construction innovations to address this issue.
As sustainable technology continues to advance, building professionals remain focused on the future. The growing popularity of eco-friendly lifestyles has led to a rising demand for homes that align with green standards, resulting in the emergence of passive houses.
What Is A Passive House?
Passive houses use natural elements like sunlight, shading, and cross ventilation to decrease emissions during both their construction and operation. By embracing the power of nature instead of resisting it, passive architecture optimizes energy efficiency and minimizes unnecessary waste. With a focus on reducing carbon emissions during construction and renovation, architects have enthusiastically embraced the concept of passive house building.
The Five Principles of Passive Houses
Professionals in the building industry rely on five sustainable principles when creating passive houses. These principles are:
- Thermal insulation
- Airtightness
- Sealed windows
- Thermal bridge reduced designs
- Adequate ventilation strategies
Each principle complements the others, resulting in residential constructions that are both comfortable and environmentally friendly.
Top 5 Largest Passive Houses
Advancements in construction technology have made it feasible to reside in eco-friendly and sustainable homes. There is a growing preference for environmentally conscious passive houses, which began with single-family homes and are now expanding to include multi-family dwellings. Competition to construct increasingly larger and taller passive houses is on the rise.
Kansas City, Missouri — Second + Delaware
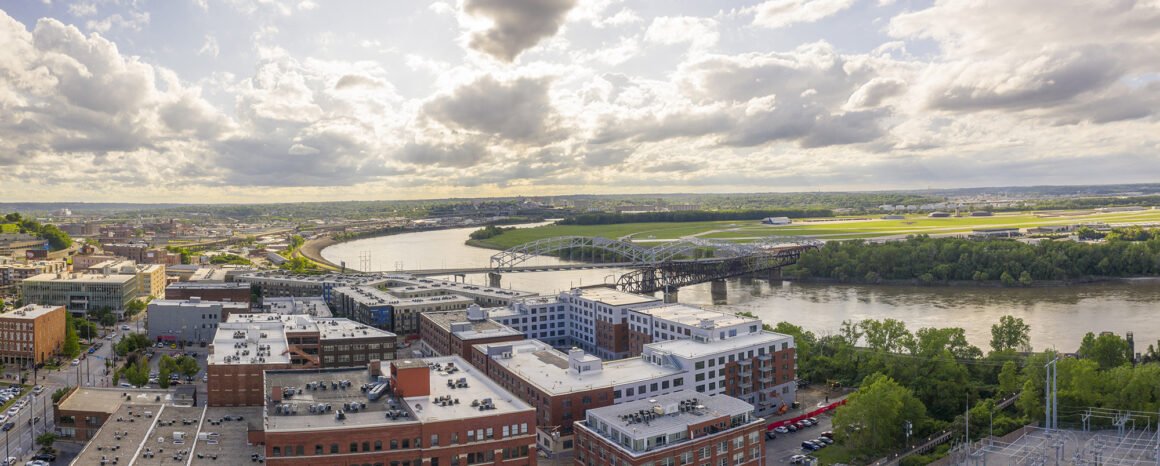
Due for completion in 2020, Second + Delaware is a 276-unit apartment complex and is currently the largest Passive House-certified building in the United States. It meets the energy efficiency standards of Passive House, which have been in place in Europe for 20 years, and exceeds LEED Platinum requirements.
The building boasts triple-glazed windows that effectively retain heat, while a specialized ventilation system ensures a constant flow of fresh outdoor air. The builders prioritized insulation and sealing, including a fiberglass layer between the inner and outer concrete shell of the building facade to provide optimal thermal comfort. This added insulation reduces the need for heating and air conditioning, saving residents on their electricity bills and reducing their carbon footprint. With 40 cm thick concrete walls, the building can withstand various weather conditions. Additionally, a recuperative system is used, which reduces the need for heating and cooling by approximately 90 percent.
New York City, New York — Park Avenue Green
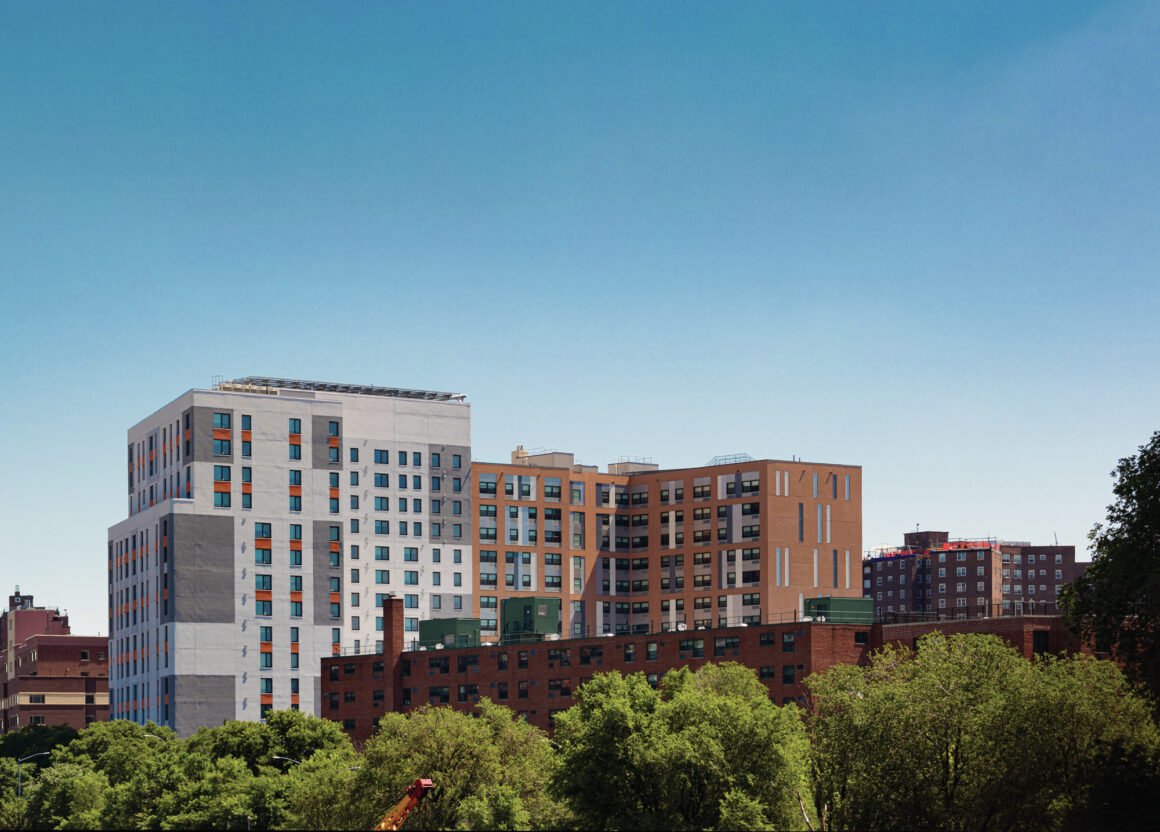
Park Avenue Green is a fifteen-story building designed and constructed to meet the Passive House Institute US certification standards, providing sustainable housing. The project features 154 apartments that offer low-income housing to the Melrose neighborhood, while utilizing cutting-edge building technology to create an environmentally comfortable community. The building envelope is highly insulated and thoroughly sealed, with storm resiliency features integrated into the design. In addition, it includes cogeneration, an extremely efficient variable refrigerant flow (VRF) heating and cooling system, and an array of photovoltaic panels on the roof.
New York City, New York — The House at Cornell Tech
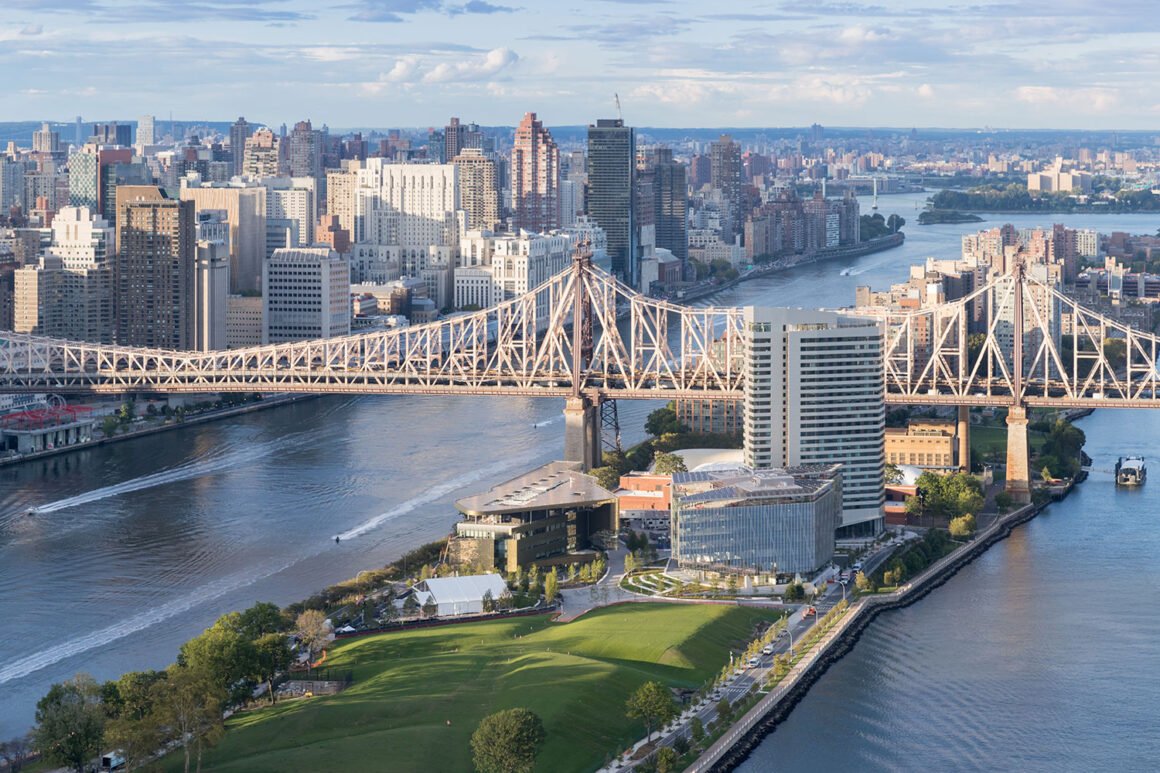
The House at Cornell Tech, located on Cornell University’s Technology, Business, Law and Design campus on Roosevelt Island in Manhattan, opened in 2018 as that time the world’s largest and tallest residential building designed and built according to passive house standards. This innovative design greatly reduces energy consumption, resulting in a healthier and more comfortable living environment at a fraction of conventional energy costs.
With a reduction of energy consumption by approximately 70 percent, the building features a specially designed ventilation system and a heat recovery system that recovers lost heat. Each apartment is equipped with individual temperature control, water-saving faucets, window curtains, and other energy-saving features. The building is designed to foster integration within the academic community.
East Harlem, New York — Sendero Verde
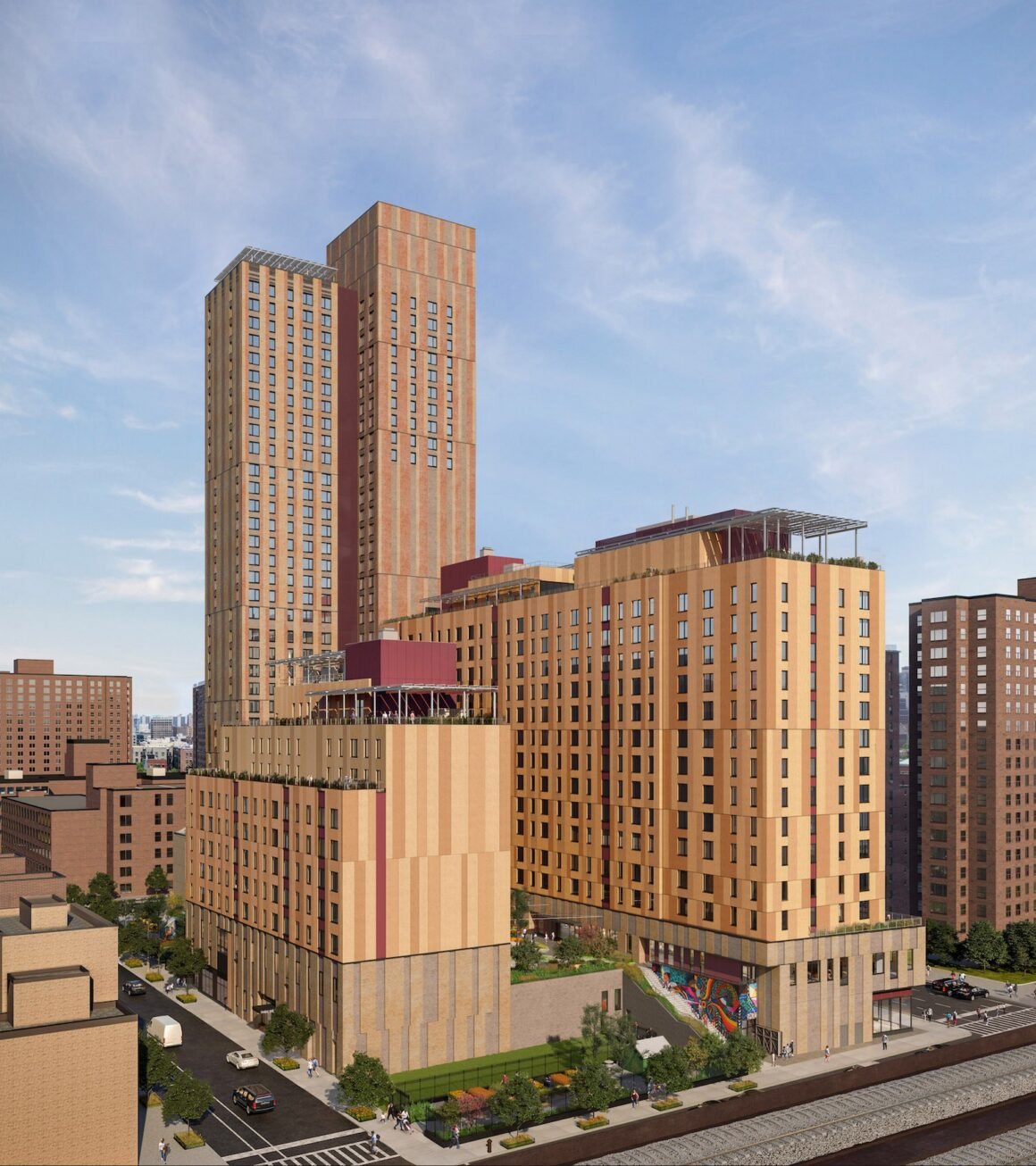
Sendero Verde, located in East Harlem, Manhattan, is the tallest building in a mixed-use complex. With the ongoing housing affordability crisis and climate change concerns, the demand for affordable and energy-efficient housing is growing. The 360-unit complex, consisting of a 34-story building, is currently under construction and is expected to be completed in 2024. It is designed to provide affordable housing for low- and moderate-income families and the formerly homeless.
To minimize the cost impact of implementing passive house design principles, the design team engaged passive house consultants to refine every detail of the project to meet the building’s overall passive house criteria. The building will feature triple-glazed windows and a centralized ventilation system to prevent energy loss. The heating and cooling system will use a variable refrigerant flow, and each apartment will have underfloor heating. A hot water recirculation system will also be installed, reducing the energy required to heat water. Sendero Verde will be the largest certified passive house project in the United States.
Vancouver, Canada – 1075 Nelson Street
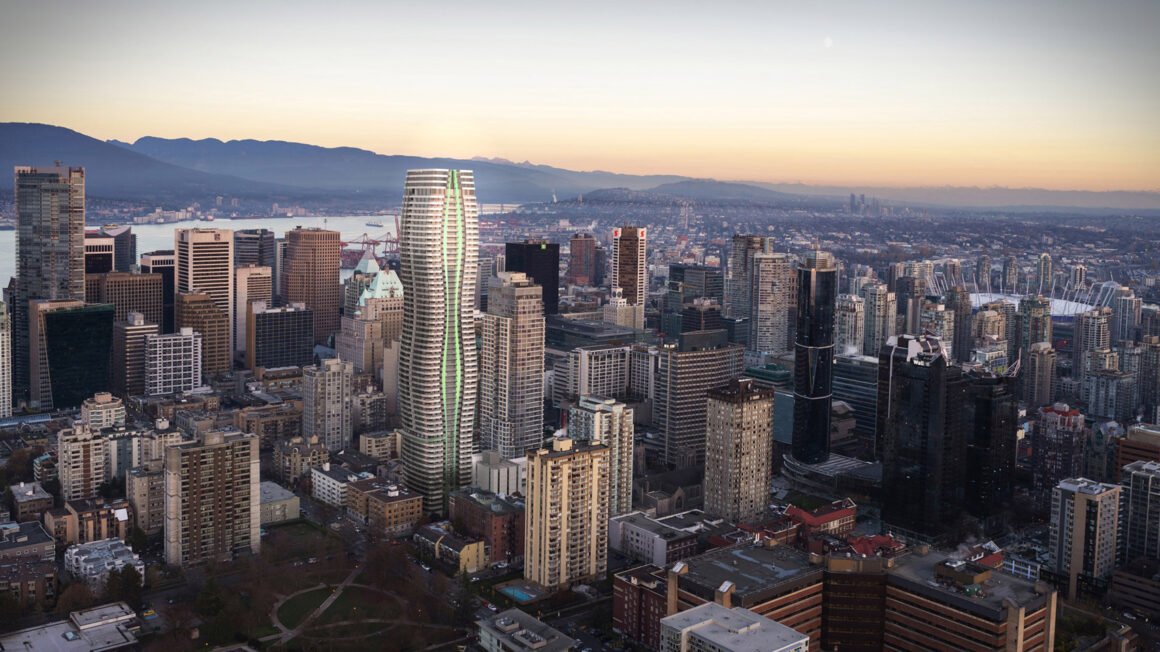
The world’s tallest passive building is currently under construction at 1075 Nelson Street in Vancouver’s West End. The skyscraper will soar 178 meters high and house 480 energy-efficient apartments that meet strict passive house standards, proving that sustainable and modern high-rise architecture can coexist.
The building’s unique undulating form will feature horizontal metal bands and two vertical bands of green cladding on the main facade. With a sealed exterior, 40 percent of the structure will be high-quality triple-glazed windows, while the remaining 60 percent will be well-insulated blind walls.
This design will minimize heat loss through the exterior and significantly reduce heating requirements. Additionally, two low-energy recuperative ventilation systems will supply fresh air to all units while recovering and reusing heat energy from the air.
Passive houses that save energy are an excellent option for reducing pollution and mitigating climate change. To find certified passive houses around the world, check out this world map. Adopting this approach can truly make some positive impact…










