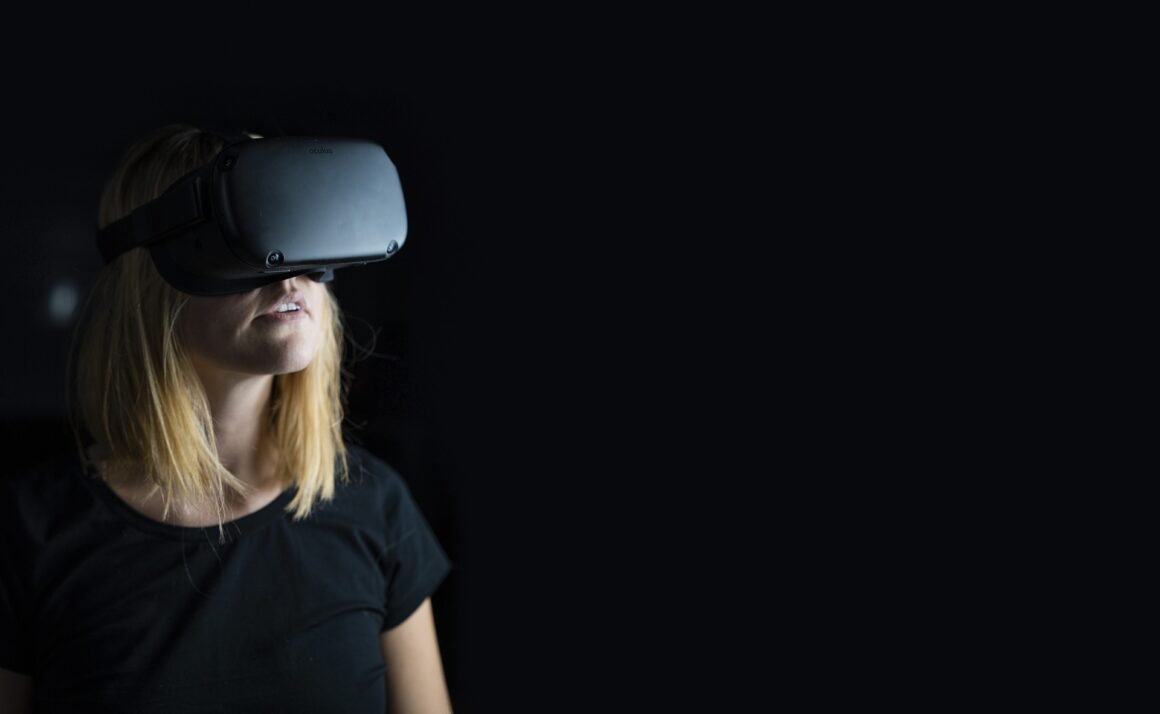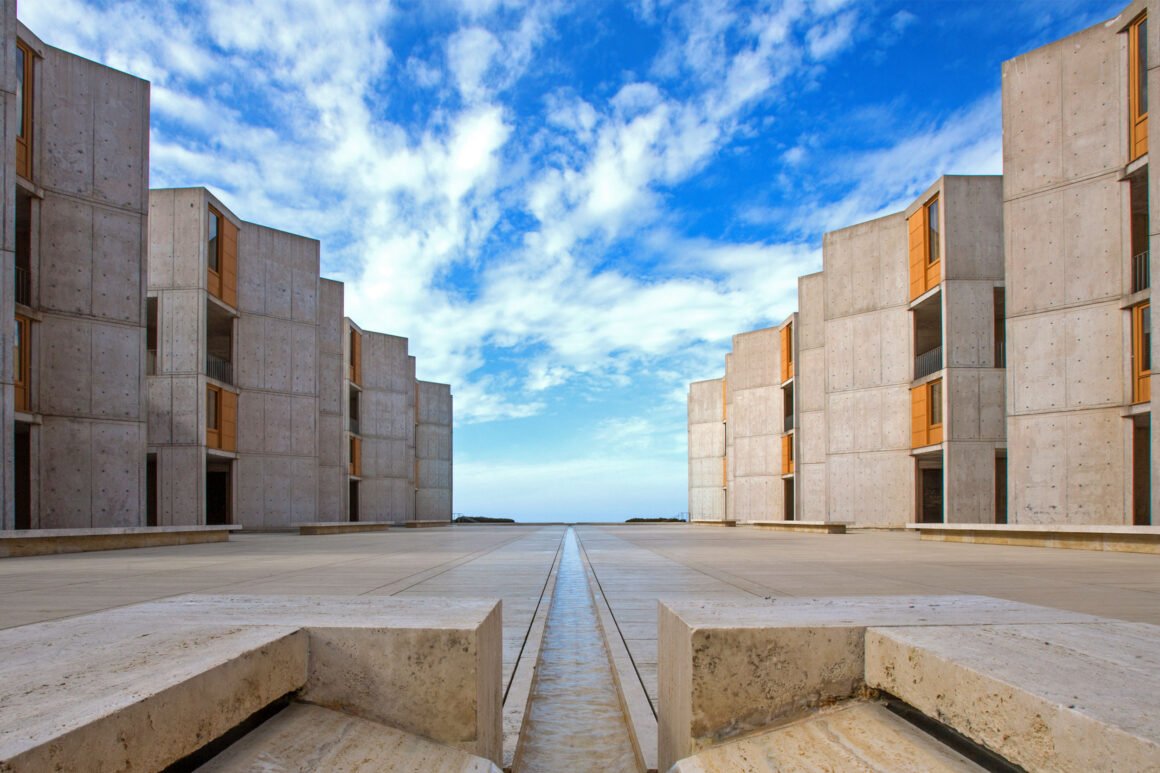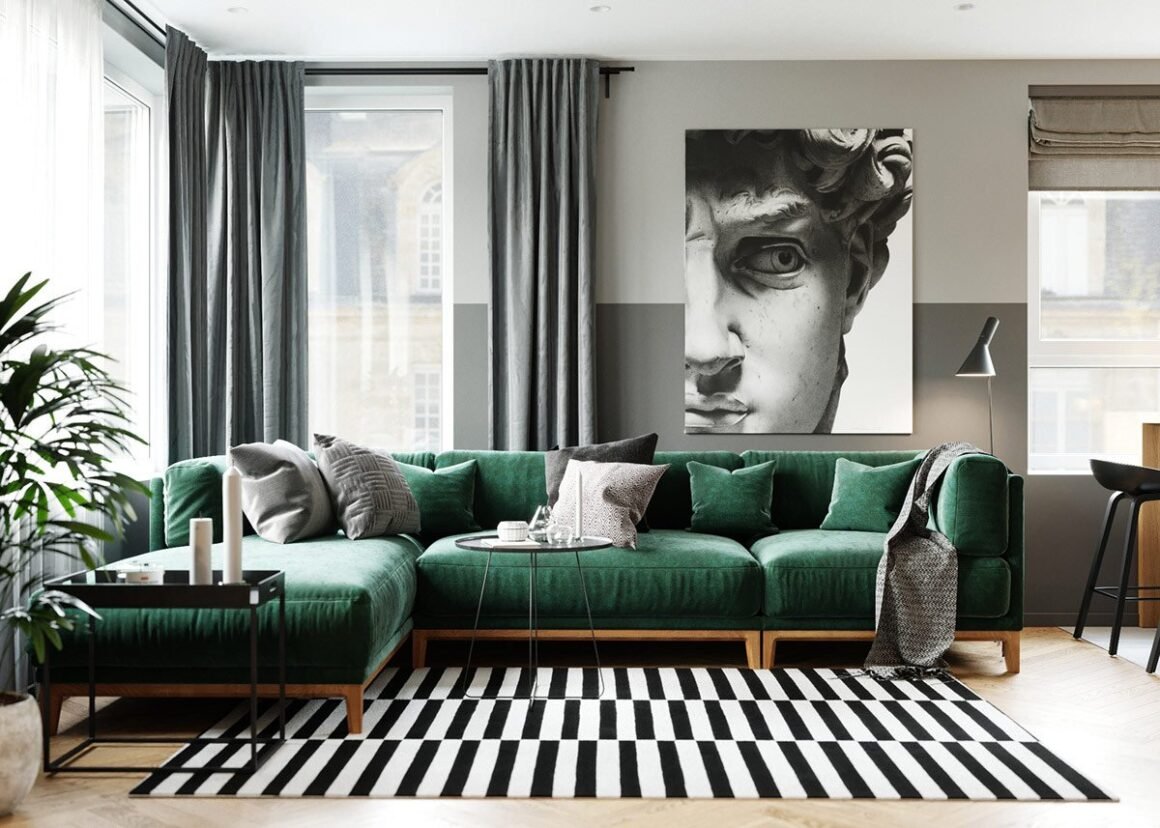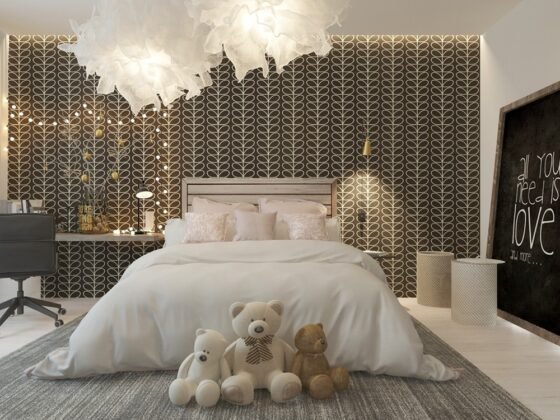Have you ever heard of neuroarchitecture? What would spaces look like if architects designed buildings based on the emotions of the user?
Neuroarchitecture is defined as the application of neuroscience to better understand the effects of the physical environment on the human brain and behavior in diverse spaces.
Hospital buildings that help patients to recover, schools that encourage creativity, work environments that make you focus more… This is neuroarchitecture: creating an efficient environment based not only on the technical parameters of legislation, ergonomics and environmental comfort, but also on subjective indicators such as emotion, happiness and well-being.
Have you ever noticed that in some spaces, whether it is a residential building, a shopping centre or a park, you feel cozy and uplifted, and completely opposite in others – uncomfortable and “cold”?
As neuroscientists discover more and more, it gets easier to measure these indicators and understand how the relationship between shape, colour and size can affect human perception and well-being. Using magnetic resonance tomography or cardiographs, it is possible to monitor the brain and heart’s reactions to spatial changes with the help of virtual reality.

Neuroarchitecture combines two different disciplines: neuroscience and architecture. Using all the new knowledge about how the brain works, neuroarchitecture studies human response to the built environment.
One of the first to notice that spaces influence emotions was the American doctor Jonas Salkas, who developed the polio vaccine. In the 1950s, Jonas visited Italy and realized that every time he visited Basilica of Saint Francis of Assisi, built in the 13th century, he is inspired and becomes increasingly creative. He began to observe what specific factors in space cause positive emotions and how they change depending on changes in the environment.
After returning to the United States in 1962, he founded a school in Jolla, California, called the Salk Institute, for research in molecular biology, genetics, neuroscience, and plant biology. Together with the architect Louis Kahn, they built the project as a mixture of art and science, where functionality and aesthetics go hand in hand, inspiring scientists to conduct research in the same way that artists create art. Today, the institute building is one of the most incredible and symbolic buildings built in the 20th century.

How is neuroarchitecture applied?
There are really no rules for how to apply neuroarchitecture. Neuroscience reveals various patterns of brain functioning, still it is important to remember that people are unique due to the influence of genetics, culture and individual experience. As a result, the same room can have different effects on different people. In order for neuroarchitecture to be successfully applied, it is necessary to understand the specific user who will live/work/visit the designed area.
Still few details can be signed out, which are usually very important when creating spaces. For example – acoustics, it is important to pay attention to ambient sounds depending on the type of project. Do you hear street noises that disturbs you from concentrating and falling asleep? Should sound insulation materials be used? In work environment – how does open space affect people’s concentration and creativity? When solving lighting issues, we analyze how light enters the space. Natural light is more acceptable for the human body, but if lots of artificial light is needed, what colour and intensity of light is the most suitable, sufficient and not dazzling for certain type of space?
If it’s a lounge, restaurant or residence, a more yellow light is used to add coziness, giving a feeling of warmth. And cold, even bluish lights are used more often in medical facilities, which cause a sense of refreshment.
It is scientifically proven that plants and biophilic design have a positive effect on our health. These improve the air quality inside the buildings and provide peace.
When it comes to furniture, sleek shapes and various curves would be more logic and safe in kindergarden than angles or rigid shapes that evoke strict structure, danger and fear.
When we choose colours, we know that orange and red energize and motivate action, while cool like blue and green bring focus and calmness. It is also known that combination of similar tones create comfort, so the selection of colours will influence how a person will feel when entering the room.

In fact, a design that takes into account neuroarchitecture must focus on all components, such as colours, light, scale, materials and even landscape, and how they interact with each other to create a sense of comfort and coziness.











