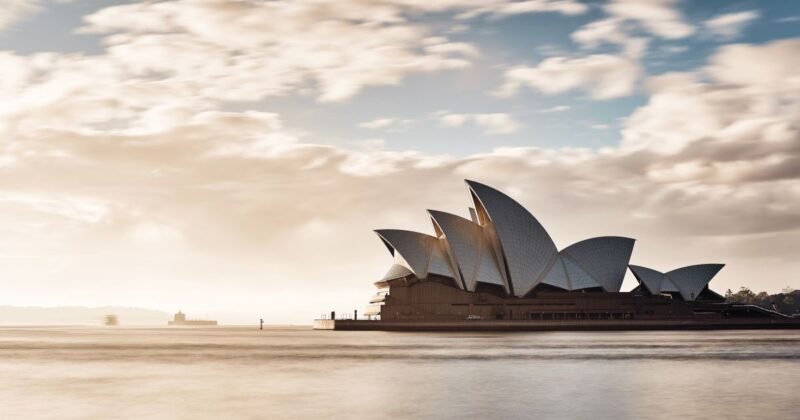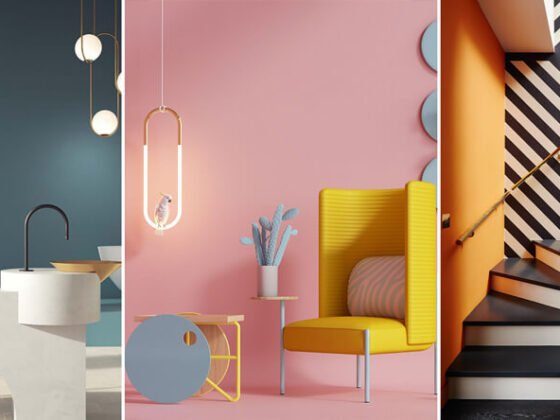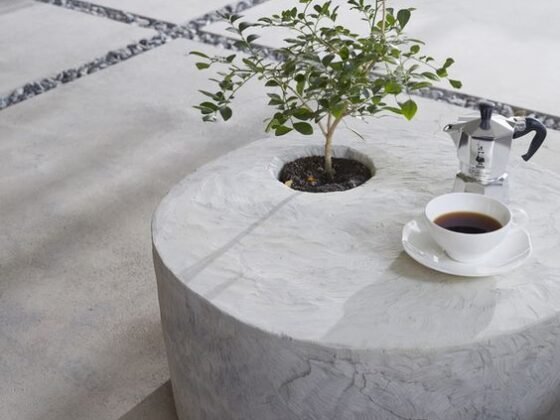Some of the world’s most iconic buildings would never have been built without the use of computers. What unexpected problems can a computer solve in building design?
Some of the most amazing & famous architectural evidence of the technological era has been created with the use of CAD technology. Modern architectural techniques helped in creating the distinctive skylines of the world popular cities.
Think Sydney’s Opera House, London’s Gherkin, and Dubai’s Burj Khalifa, which as of 2010 is still the tallest building in the world.
Some of them might never have been built in their current form without the help of computer-aided design (CAD). And this is not about improving buildings with digital tools, but about the fact that without CAD these buildings would not have been built at all. This fundamentally changed the processes of architecture and construction.
So, below are five examples of how CAD has solved the problems and helped realise some of the most unique and recognisable buildings in the world.
1. SYDNEY OPERA HOUSE
Will it stand at all? This was the first question, when choosing the design of project, which was won by the Danish architect Jorn Utzon. And the winning was the easy part.
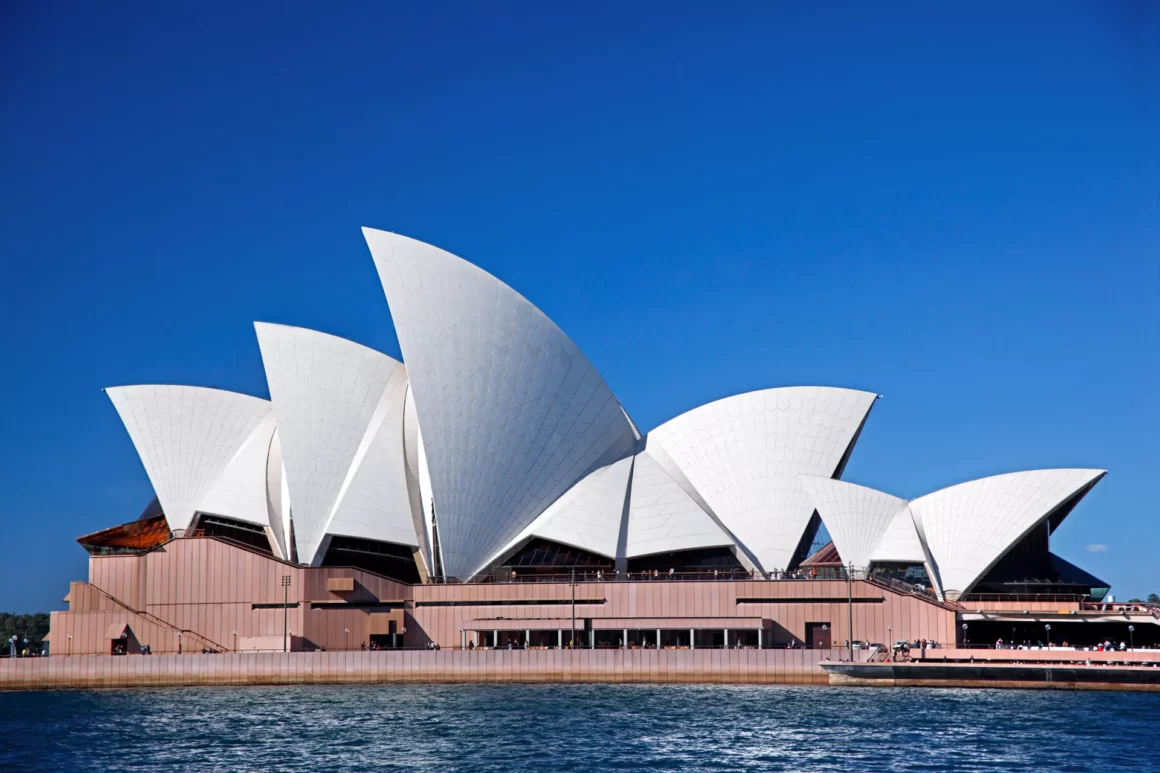
The design was eye-catching, it looked different from most architectural projects, but the biggest question was the structure of the building – is it even possible for a building of this shape to stand. For eight years, technical solutions were sought to implement the building in reality, until the solution was accidentally “suggested” by the peeling orange principle.
The Sydney Opera House project was one of the first to experiment with computer programs. British engineer company Ove Arup joined the effort and, using early computer programs, investigated whether the project could be structurally viable.
The result was a taller and narrower building than the original plans. In 1973 it was officially opened and still is one of the most recognizable buildings in the world. In 2007 it was included in the UNESCO World Heritage List.
In terms of computer capabilities, early designs were difficult until desktop computers came along in the 1980s and digital design became commonplace.
2. 30 St MARY AXE – THE GHERKIN
The shape of the 30 St Mary Ax not only earned it the nickname “The Gherkin”, but also solved the problem of wind vortices. CAD showed that the size of the original concept building structure would cause wind vortices at its base. Computer models were used to create the form that reduced them. The solution – an exclusive “stretched egg” design that helped to minimize the airflow.
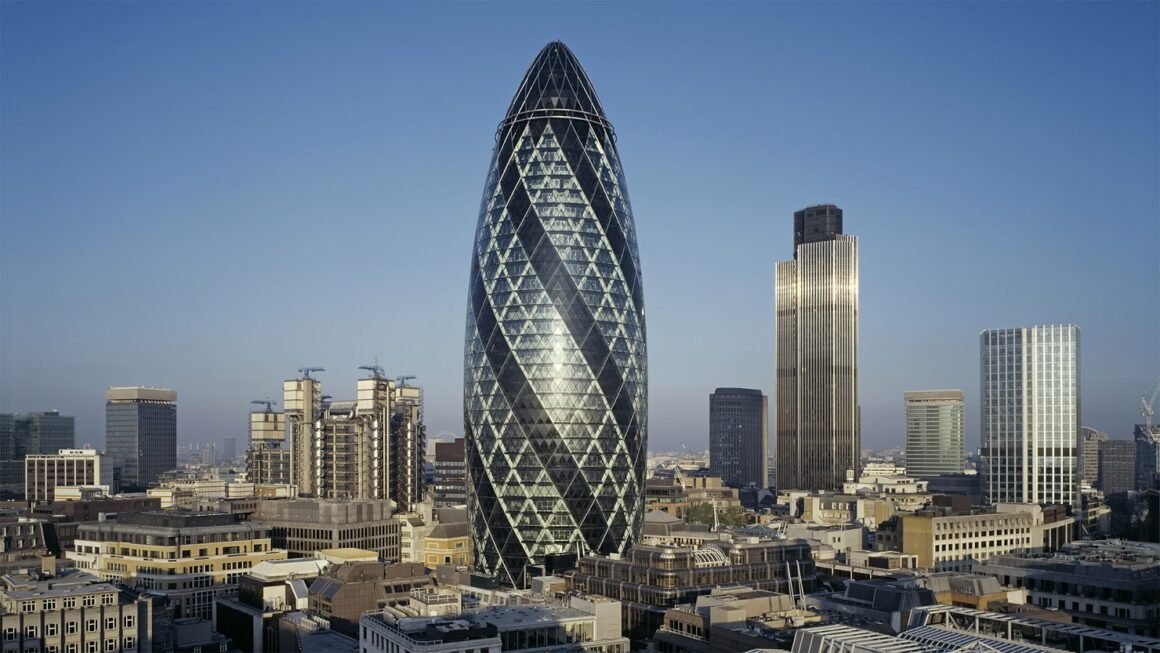
3. THE GREAT COURT AT THE BRITISH MUSEUM
Renovating the parts of the world’s first national public museum, open to the public since 1759, was a delicate project. The selected design by Foster + Partners proposed to transform the museum’s courtyard into the largest covered public square in Europe.
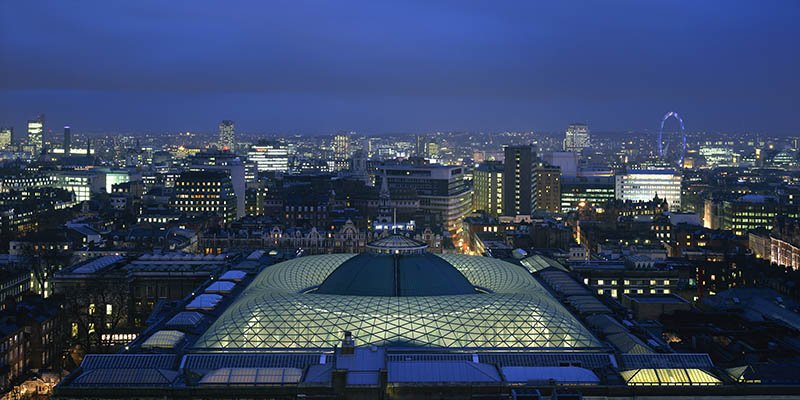
According to the architects, the courtyard at the center of the British Museum was one of London’s lost spaces. Without this space, the museum was like a city without a park. After deciding to cover the square with a roof, it became quite a challenge for the architects. The glass “Canopy” had to be made of 3312 glasses of different shapes and sizes. A computer program had to be developed to determine the dimensions and angles of each individual pane.
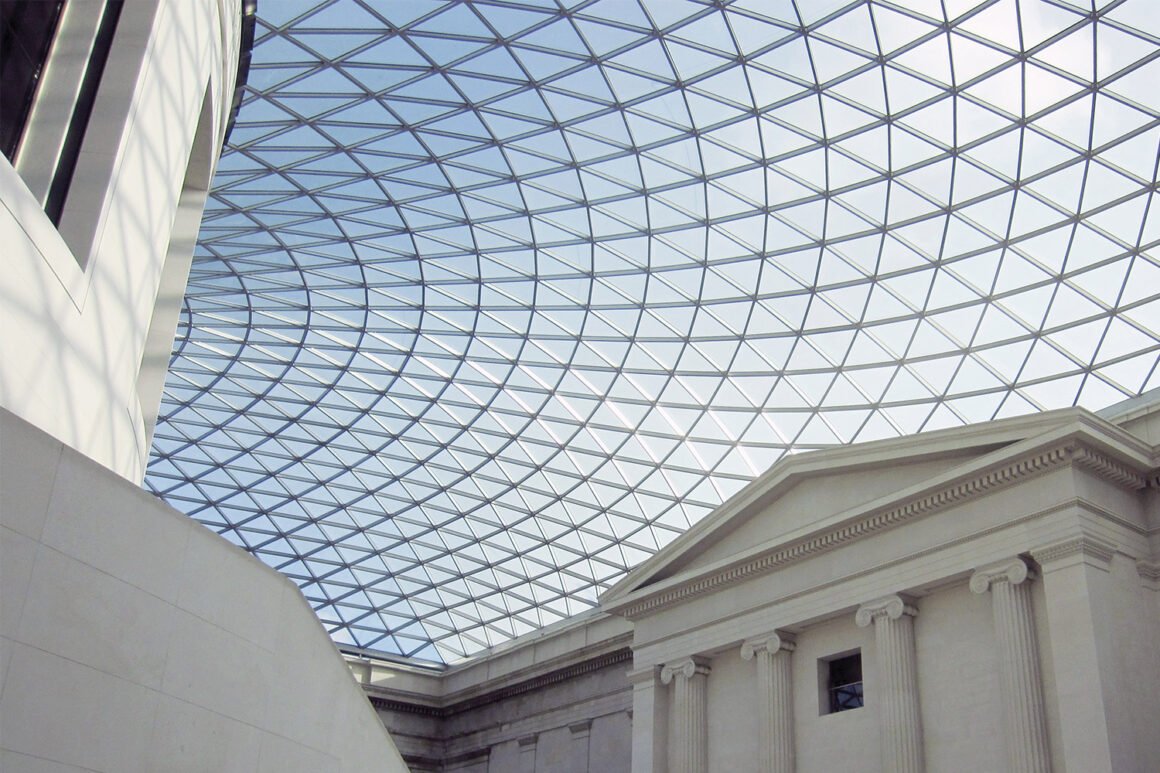
Didžiojo teismo pastato performavimas padidino muziejaus viešąją erdvę 40%, todėl lankytojai pirmą kartą per 150 metų galėjo laisvai judėti pagrindiniame aukšte.
4. BURJ KHALIFA, DUBAI
The wind is one of the most difficult challenges when the structure is 828m or 2717 feet high and has one of the world’s highest swimming pools on the 76th floor. According to the building’s owners, more than 40 wind tunnel tests were conducted using CAD to study the effects of wind on the building. Extensive structural analysis models and facade pressure tests were also carried out, as well as microclimate analysis for the terraces and the base around the tower. In a the result – the entire building has been rotated 120 degrees from the original plan to minimize the wind impact.
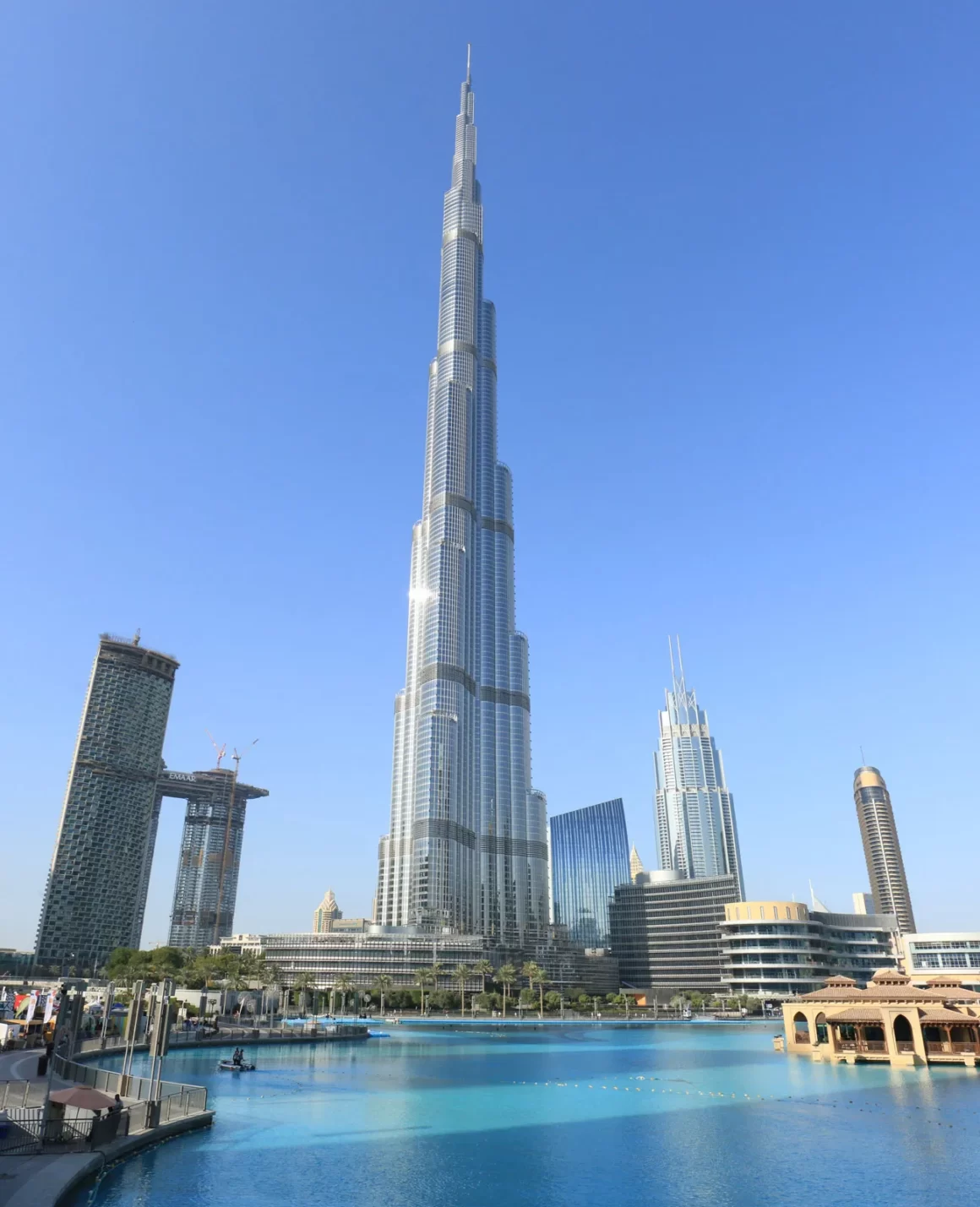
5. LONDON CITY HALL
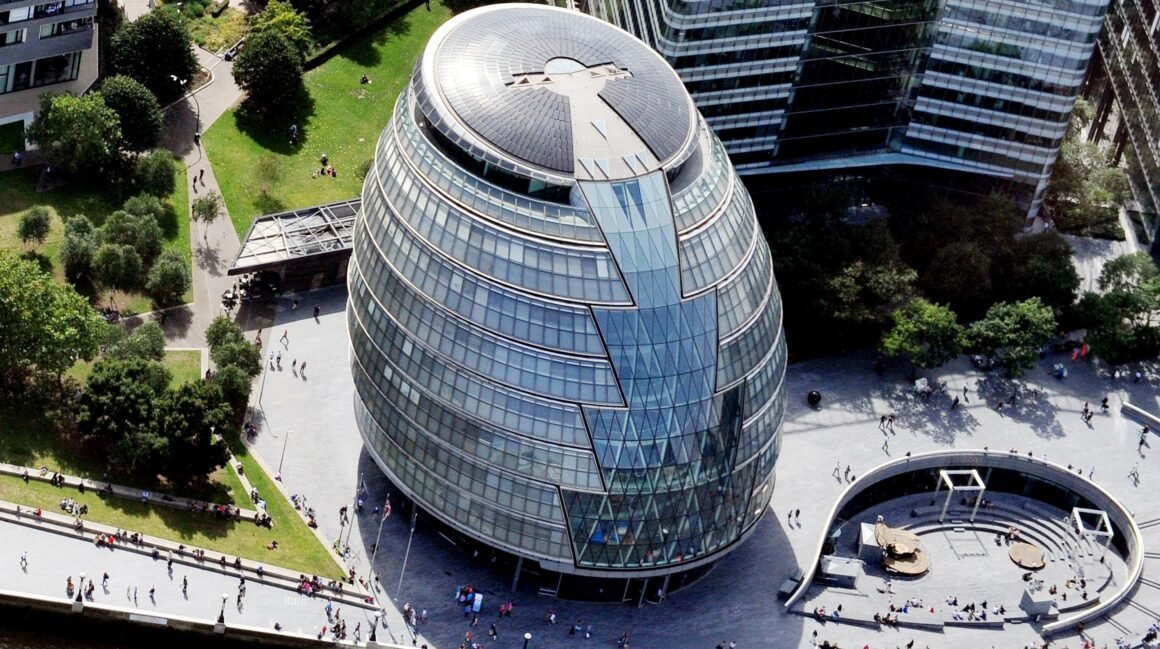
In some buildings, certain details are used only for their aesthetic qualities. The spiral staircase in the London City Hall rises through the entire height of the building – 500m, but in addition to its traditional use, these stairs also solve the building’s acoustic challenge. The sound echoed around the great hall and needed something to break it up. Sound specialists from SMG and Arup Acoustics tested the stairs with computer simulations and found that behind them, sound gets trapped and echoes are reduced.
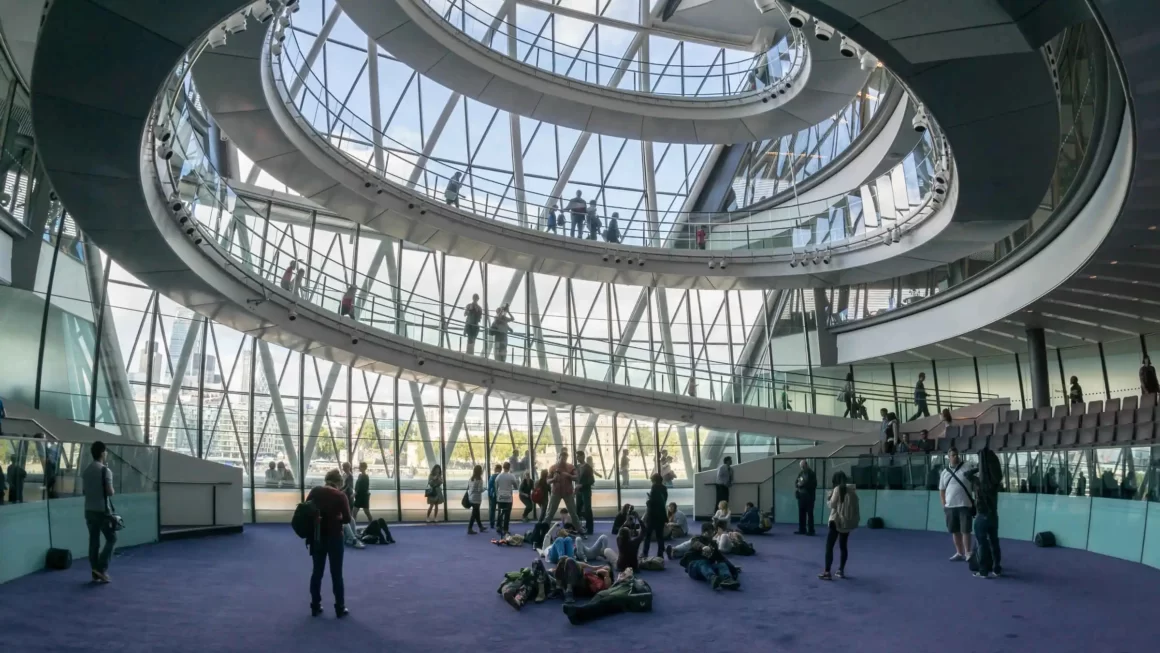
We can no longer imagine today’s building design without CAD. Modern technologies make it possible to implement the most original projects and find solutions to various problems, confirming their reality with digital methods.

